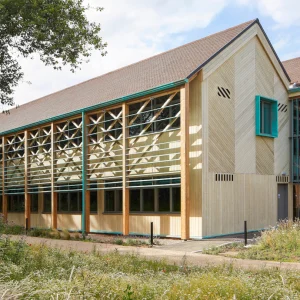Nestled in a dense hill with majestic old pine trees and facing the East Sea of Korea, the new HH Resort Hotel and Spa has been designed as one-of-a-kind boutique hotel. It will feature elegant guestrooms, a world-class restaurant and a wellness spa that reflect the local culture, a Banquet Hall, Amphitheatre, Exhibition Hall, Beach House and various amenities.
The hotel will be composed of two main buildings with several supporting facilities spread throughout the site. The main building will have a four-storey base with subtle angles and shapes that mimic the gentle curves of the topography, juxtaposed with a 15-storey trapezoidal tower. One of the main buildings will be the Banquet Hall that floats on pilotis on the lower beach and promenade level, and is connected by a bridge to the Arrival Plaza of the hotel.
The exterior of the hotel would be adorned with shades of white and is composed of pre-cast concrete panel, metal panel, glass curtain wall, and local stone. It will transform throughout the day in the interplay of light, shadow and the reflections of the deep seasonal colours of its surroundings. The design has incorporated various seemingly floating balconies, articulated planes, expressive and textured facades and canopies, intensifying the different shapes and silhouettes of the building from various vantage points.
The interiors of the hotel have been designed to provide comfort, featuring soft, light, and elegant palette of materials. These further enhance the experience of open, airy, and engaging spaces. Almost all the guestrooms will offer open views of the sea, while few rooms will feature views of Gyeongpo Lake and the distant Taebaek Mountains to the west.
A series of sensitively incised spaces have been designed in procession from the approach on the main road along Gyeongpo





