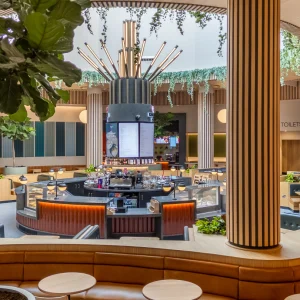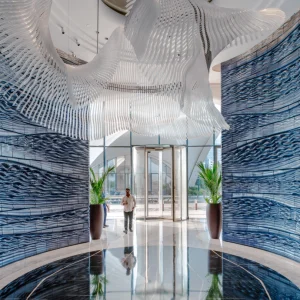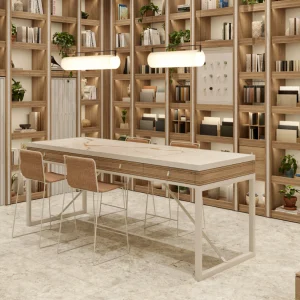Located at a site opposite to future Tribunal de Grande Instance, and in the middle of the new urban masterplan zone, the 13,000 m2 public library is a four-storey building, which opens up to a park, pedestrian pathway and waterfront plaza.
The X-shaped layout of the building features arts to the northeast, and science and technology to the northwest, humanities to the southeast, and literature to the southwest.
The ground floor of the library features the lobby area that can be used as a public plaza, which will visually and physically connect the waterfront with the park.
The first floor features a fully transparent reading room for maximum interface between the programmed disciplines like human sciences, science and technology, literature, and the arts.
It features large windows of reading room height to provide natural light.
The BMVR includes four protruding wings, which forms a bridge between the city of Caen’s past and future, by linking four main landmarks including l’Abbaye aux Hommes, l’Abbaye aux Dames, the train station and a new urban development.
Responding to sustainability, the library is being constructed supporting the local climactic conditions to ensure energy efficiency. It has also used shallow floor plans for maximising natural light.
Combining urban and cultural landscape, the library provides space for reading, studying, and interacting with other users.
The construction work will complete in early 2016. This is OMA’s first cultural building in France.





