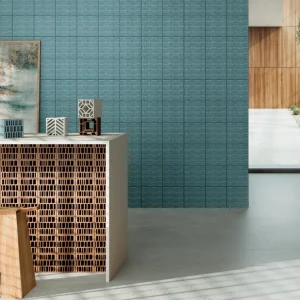The design of the new hospital has been conceived by Louisville-based Stengel Hill Architecture. It spans over an area of 131,000 square feet and possesses a bed capacity of 79. The facility features a one-level design which has been configured around a central spine.
The new facility features an emergency unit comprising 22 private exam and treatment rooms. It also sports a radiology wing equipped with advanced diagnostic capabilities, and an intensive care unit consisting of eight beds,. There is a surgical Department donning five advanced operating rooms and a pair of endoscopy Suites. The building also incorporates a medical/surgical wing featuring all private rooms with a total bed capacity of 36.
The new hospital further imbibes a Centre for Women and Babies comprising labour/delivery/recovery suites. The suites have been adorned with Tempur-Pedic mattresses, whirlpool tubs and tranquil post-partum rooms and nursery. Among other features of the property include skilled nursing facility and therapy gym with 25 beds, private admitting and registration suites, community dining room, meeting rooms, outdoor patio and chef’s garden. The new building has also installed latest healthcare information technology. It includes electronic medical record systems with bedside computer charting at all patient care areas.
Further, the new property is the first in the state to incorporate a 100% geothermal heating and cooling system. The system will reap 33% more energy savings compared to the conventional HVAC system installed in the old building of CRMC.
The hospital campus also houses a $10 million 45,000 square feet medical office building covering three floors. The building will accommodate Clark Regional’s Women’s Health Centre and Rehab/Physical Therapy Centre and will have an extra capacity for up to 17 practitioners and affiliated staff. The building, due to open by August 2012, will be equipped with a 100% geothermal heating and cooling unit.
The hospital is slated to be fully operational by 31 March 2012.





