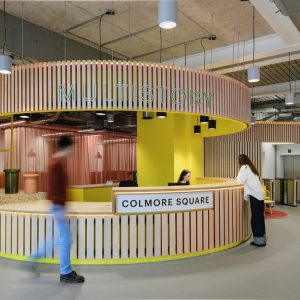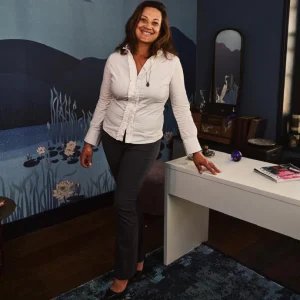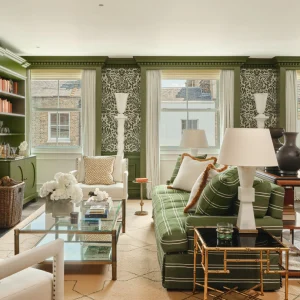Featuring 85,000-square-foot retail and office building, the 18 Forum Lane will include ground floor retail space and office space on three upper levels.
Paying homage to traditional Cayman building craft, the building is designed to be an integral part of the Town Center. One notable design feature will be metal cladding fabricated to resemble the distinctive corrugated zinc roofs that cover traditional Cayman cottages.
Conceived as an outdoor room with ample shade by day and engaging lighting at night, the courtyard will be situated in the centre of the facility. The courtyard has been designed to maintain at least 30% of the town as open, public space. Landscape architect OLIN has been appointed to design outdoor spaces with plants and trees that encourage a vibrant urban experience.
Designed to achieve LEED certification, the 18 Forum Lane will feature a solar array, which will help to provide energy savings of 20% to fully fit out spaces.





