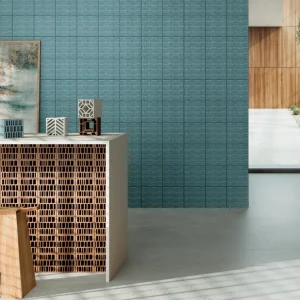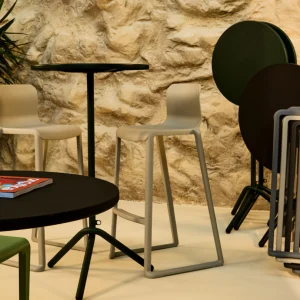The new arena will be built in the Ørestad-area of Copenhagen and will be spread over an area of 35,000 square metre. The design of the arena will allow its interior spaces to be adjusted according to the event; for instance, for sporting events the arena can accommodate upto 12,500 spectators, while for musical events the capacity can go upto 15,000 people.
The arena will have two components, namely a plinth and a top. The plinth will have organic shapes, which will create several spaces and niches that will be used for recreational purposes and also to regulate the movements of spectators.
The arena will have a semi-transparent facade, which will be created using terracotta, which will render a warm golden hue. The facade will feature a wave-like shape, which will add vibrancy and elegance to the building.
The arena design also received a ‘very good’ certification from BREEAM, which is scheduled for completion in the third quarter of 2015.





