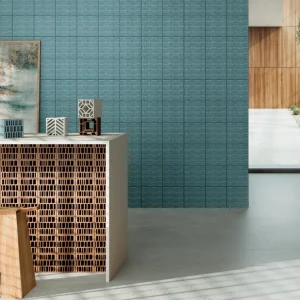Winning projects included the Laird Norton Addition at the Winona County History Center in Winona, Minnesota; the School of Visual, Performing and Communication Arts at Chaffey College in Rancho Cucamonga, California; the Uptown Performance & Visual Arts Campus at Columbus State University Riverpark in Columbus, Georgia; and the Visual & Performing Arts Village at Cabrillo College in Aptos, California.
Located in Winona’s downtown historic district overlooking the Mississippi River bluffs, the Laird Norton Addition at the Winona County History Center has been desgined by HGA to enhance the distinctive character of the museum’s 1915 Armory. The design also establishes a welcoming architectural presence that beckons museum patrons with permanent and changing exhibits, public programming and community outreach. The three-level, 12,400 square feet addition includes a lobby and gift store; multipurpose room on the second floor; artefact/collection storage on the lower level; and partial Armory remodelling.
The jurors praised the addition for being extremely well crafted. They commended the lushness of materials and attention to detail. They added that the design integrates the existing building with the new structure to create a consistent architectural expression.
Working with Chaffey College to consolidate its growing arts programs scattered throughout this community college campus, HGA developed a campus masterplan for the School of Visual, Performing and Communication Arts. It has been conceived as a new ‘Arts Village’ at the foothills of the San Gabriel Mountains on the edge of campus. As a key part of the masterplan, HGA designed two buildings totalling 52,000 square feet to enhance campus circulation, site views, and natural light. The larger Art Center for dance, visual arts and digital media sits at the foothill, and has been strategically oriented as the village gateway on the northern perimeter. The smaller Music Building steps down toward the lower side of the site to define the eastern perimeter.
The jurors called the Art Village an ‘elegant, effective piece of architecture in which the masterplan skilfully relates the new buildings to the campus and existing 1960s buildings’. They also added that there is a consistent sense of detail from inside to outside, in which all spaces are well thought-out.
The Uptown Performance & Visual Arts Campus at Columbus State helps to rejuvenate a historic part of downtown Columbus, Georgia, while raising the visibility of the college’s growing arts programs. Consisting of a renovated cotton warehouse for studio arts and a new performance complex for theatre programmes along the Chattahoochee River, the 125,000 square feet campus blends two distinct programs into a single building to create synergy between disciplines.
The jurors praised the Arts Campus for being a ‘serious, solid citizen’. The project has been described as an intervention, restoration and addition, in which all the architectural and programming elements are handled carefully throughout.
Guided by a comprehensive campus masterplan, the Visual & Performing Arts Village has been designed by HGA to raise the visibility of the Cabrillo College’s growing theatre, music and visual arts programmes. The eight-acre site orients five buildings around a series of courtyards, reinforcing campus community and promoting interdisciplinary interaction among students and faculty. The 125,600 square feet complex includes a Theater Arts Building with 580-seat theatre and black-box theatre; Music Building with recital hall; 3-D art studio; 2-D art studio; lecture forum; and three exterior courtyards.
The jurors called Cabrillo Arts Village ‘unabashedly modern, among the best architecture in that part of the state. The design presents a hierarchy of forms, materials and details that modulates the scale to create a quiet, elegant sense of place.’
The winners were honoured at the Annual AIA Minnesota Awards Celebration on 19 November 2010 at the Minnesota History Center.





