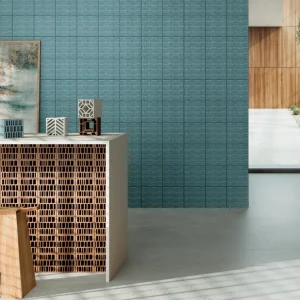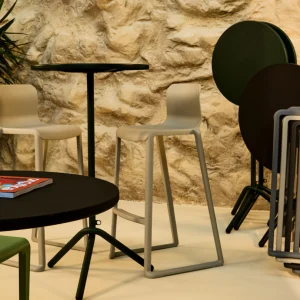The project forms part of a three-year $3 billion revamp of the Hilton Hotels & Resorts properties. Work on the McLean hotel involves overhaul of 27,000 square feet of meeting area along with creation of a junior ballroom. The new junior ballroom spans 3000 square feet while possessing the capacity to house a maximum of 260. The ballroom can also be segregated into three smaller breakout rooms.
All the meeting rooms and the 10,000 square feet grand ballroom have now been equipped with high-performance lighting and heating units which run low on energy consumption. They have also installed improved ventilation and air system and new air walls following the facelift. The grand ballroom has an optimum accommodation capacity of 1300 and offers options of six configurations.
The remodelled facility also features a new lobby replicating the look of an elegant living room with a bar, Technology Lounge fitted with flat screen TVs and computers, as well as 458 upgraded guest rooms. Further, there is a new front desk which has been designed to boost interaction.





