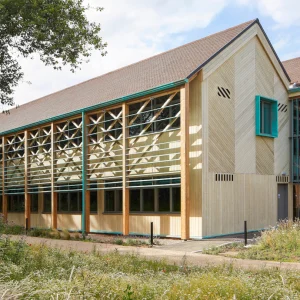As per plans, the entire Westminster office property, which comprises six storeys and two basement levels, would be completely stripped out followed by unification of the floor levels within the building through new concrete slabs.
The accommodation will then be reconfigured by relocating the lift core and stairs into an existing lightwell which will create an enlarged, contemporary open plan floor plate for the high specification apartments.
Repairs will be carried out on the existing windows and the masonry façade with ISG team retaining most of the original architectural features of the early 20th century structure.
The upper basement and ground floor levels will each house a one-bedroom apartment, with the lower basement set aside as a general storage and secure bike store area.
The upper five floors would be reconfigured as three-bedroom apartments with the flexible design allowing one of the bedroom to be used as a dining area adjoining the main living room, or as a study.
The internal fit out of the properties will include bespoke joinery within bedrooms; and A/V installations throughout the kitchen.
The properties will also feature under floor heating and comfort cooling.
The project is being built for specialist luxury residential developer Amazon Property, and is due to complete in early 2014.





