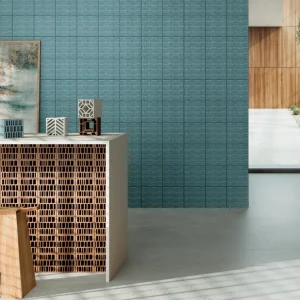The centre, designed by a collaboration of Stuttgart’s Behnisch Architekten and Baltimore’s Ayers/Saint/Gross, will house the University of Baltimore’s School of Law. It will cover an area of 190,000 square feet consolidating classrooms, faculty offices, administrative area, clinics and law library under a single roof. The building will feature advanced classrooms, about 30 large- and small-group study zones, a communal atrium, and a pair of coffee shops. Other features include a digital library covering seven floors, a 300-seat moot courtroom, four terraces, and private event space.
The facility will abide by various eco-friendly principles. It will comprise a heating and cooling system based on active-slab technology, as well as non-emergency lights which automatically turn off power after business hours. The lighting fixtures installed in the building will be powered by energy-saving LEDs.
The facility will sport a glass facade with exterior windows in 95% of its regularly occupied areas. It will also be equipped with solar shading devices to allow individual temperature control. Incorporation of a rainwater-harvesting system will add to the sustainability by collecting and recycling runoff to slash water usage. Among other green features are a green roof, terraces and a sunken garden donning native and adapted plants.
The project is expected to wrap up by early 2013.





