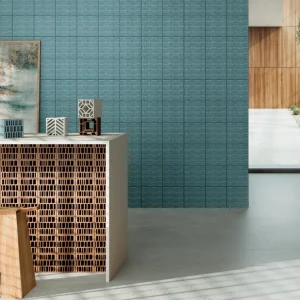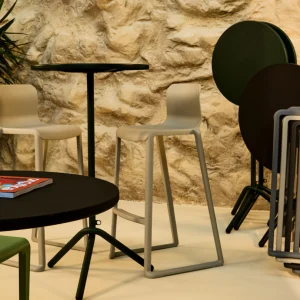MAB has designed the new gynecological clinic, which specilizes in assisted reproduction, for Athens Fatal Medicine Clinic, which required new premises. The clinic is located in a 200 square meters flat in Athens. The area is distinct with a number of apartments that have already been converted into offices, health centers and similar programs.
The main aim behind the design project was to offer a friendly atmosphere to the doctors and patients. In order to convert it into a clinic, MAB has gutted the entire space including all installations. All new wiring, plumbing, and central air installations are hidden behind the wall cladding, ceilings and the new flooring wherever necessary. The layout of the flat was divided into two doctors offices/examination rooms, two waiting rooms, two wash closets, a kitchenette, a reception, an accounting office, and a conference room.
The space features white color palette predominantly. The clinic displays some sculptural pieces of furniture in summer-sky blue.
The architects have selected materials with cellular structures to complement the nature of the surgery done in the clinic. The fluorescent ceiling lights appear as an ovary or an embryo due to their shape. Special translucent sandwich panels are used to make partitions and wall claddings. These panels are made of two sheets of Perspex. The gaps in between are filled with plastic straws of different diameters. This helps in offering changes in level of transparency depending on from which angle the space is viewed.
The architects have aimed at designing an area with ample of natural lighting, which surpasses the transparency of the materials and reflects off of the white surfaces. Apart from the natural lighting, the hidden fluorescent lighting creates a cozy, relaxing and modern atmosphere.
The floors feature round mosaic tiles in white color and the walls are also matched by the same surfaces. The ceiling is glossy white plaster and features random piercing by seemingly floating circles of light or circular air vents. This ensures ample sunlight infiltration inside the clinic. This entire white appearance help in lending a spacious feel to the facility.
Mab architects is an interdisciplinary collaborative, whose operation covers design, architecture, urbanism and furthermore construction and development of real estate.





