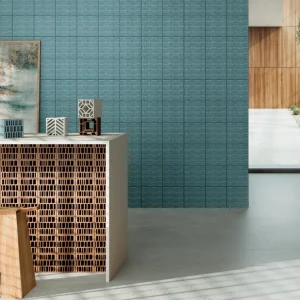The renovation of Maltex Building on Pine Street in Burlington, Vermont has been honoured with the ‘People’s Choice Award’. The recent renovation, led by Vermont-based TruexCullins, has succeeded in transforming a non-descript 1950’s warehouse into a modern complement to one of Burlington’s finest industrial structures. The new contemporary palette of corrugated metal and wood panels enhances the beauty of the adjacent 1899 historic brick structure and supports an active street edge.
The main entrance has been completely updated with new colours, lighting, tile, carpet, and bamboo ceilings. At the rear of the building, a curved handicap-accessible ramp provides an impressive entrance to the building, and the pavement near the loading dock is transformed into a beautiful sculpture garden and outdoor meeting area. The interior of Suite 115, formerly a warehouse space, has been transformed into a high-end office suite, complete with cork floors and bamboo finishes.
The recent renovation was aimed at transforming the warehouse into leasable office and studio space. The main objective was to increase the energy efficiency of both structures; and to contribute to the vitality of the post-industrial Pine Street corridor.
The exterior of the single-storey annex building has received a contemporary palette of engineered wood panels and ribbed metal. This helped in creating a visual link to the adjoining brick structure while activating the street edge. The lettering and graphic logo of the building were cut directly into the ribbed metal panels. The Maltex building continues to function as a vital part of the commercial life of the Pine Street corridor.
The 1900-built Maltex Building originally functioned as the factory headquarters of the Malted Cereal Company, later known as Maltex, which produced cereal and other malted products through the early 1970s. The company was famous for its maple-flavored cereal called Maypo. Later, Maltex was acquired by another company and the building became home to other industries. The four-storey brick masonry structure is now listed on the Vermont State Register of Historic Places.
A one-storey concrete block warehouse was added to the historic factory in the 1950s. The addition was designed to serve utilitarian purposes. Little attention was given to the dialogue between the two structures or their combined presence on the street.
The historic masonry factory, as part of the renovation project, has received new windows that dramatically improve thermal resistance, energy-efficient lighting, and natural stone and wood finishes at interior common areas.
The design team included: architects: Steve Kredell, AIA and Rolf Kielman, AIA; Interior Designer: Cecilia Redmond; Landscape Architect: H. Keith Wagner Partnership.
The ‘People’s Choice’ Award is granted to the recipient of the most votes from a two-week period in November 2010, when the general public was invited to choose their favourite project among all of the entries for the AIA VT design awards.





