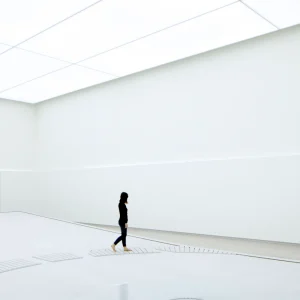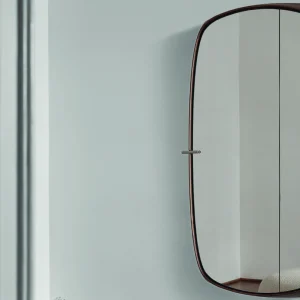Designed like the famous Tudor ship Mary Rose, the opening of the museum will mark 30 years since the hull of the Mary Rose was raised from the Solent where she lay undiscovered for 437 years. The Mary Rose Museum will permanently house the hull of the Mary Rose – Henry VIII’s flagship – which was raised from the seabed of The Solent near Portsmouth in 1982. It is located within the Portsmouth Historic Dockyard – from where the ship was launched – and joins The National Museum of The Royal Navy and The Victory at the site.
Like crafting a jewellery box to house a precious gem, the building and interior has been designed to protect and showcase the Mary Rose. Designed from the inside-out, the Museum building takes many of its cues from the historic ship, allowing its hull, artefacts and exhibitions to take centre stage and create a visitor experience befitting this remarkable piece of history.
At the heart of the project, within a carefully controlled ‘hot box’ environment, is the starboard section of the hull of the Mary Rose. Alongside it, a virtual port-side hull has been created over three levels to view the ship and house the context gallery.
Encasing the Mary Rose and the largest collection of Tudor artefacts in the world is an architectural form that alludes to the historic significance of the Museum’s collection and announces the arrival of a major new cultural attraction.
Derived from toroidal geometry, the simple, pure elliptical form of the new building echoes the shape of the Mary Rose. The timber used in the museum is reminiscent of the ship’s historic hull, showcasing the innovative Carvel construction methods of the 16th Century. Further, the timber has been stained black to reflect England’s vernacular boat shed architecture.
It is located within the Portsmouth Historic Dockyard – from where the ship was launched – and joins The National Museum of The Royal Navy and The Victory at the site. The height of the Museum has been kept as low as possible to remain sensitive to the proportions and scale of the surrounding buildings. The low-profile, shell-shaped metal roof follows this logic and reduces the internal volume of space which has to be environmentally controlled to precise standards to ensure the conservation of the hull.
Employing contemporary architecture, an elegantly simple form, the building features two rectangular pavilions, which are attached to each side of the main building; one housing the main entrance reception, café and shop, and the other occupied by the Learning Centre and main plant room.
Designed by Pringle Brandon, the essence of the design of the interior evolved from the frozen moment in time seconds before the Mary Rose capsized and sank on 19 July 1545. A virtual hull has been constructed to represent the missing port side with all the guns on their original gun carriages, cannonballs, gun furniture, stores, chests, rope and rigging.
Visitors to the Museum walk in between the conserved starboard section of the hull and the virtual hull on three levels, seeing all the main shipboard material in context as though they are on board the Mary Rose. The end galleries then interpret the context gallery deck-by-deck in more conventional museum display cases, designed by Land Design Studio.
Apart from that it also features walkways following the shape of the deck from stern to bow and low ceilings on the lower deck. The Museum spaces are deliberately dark with daylight excluded and the only lighting either focused on the objects or concealed under the walkway handrail, lighting the space and re-creating the dark claustrophobic spaces below decks.
Two museum interiors have been designed – the first for 2013 to 2017/18 and the second for the period after 2018. Initially the Mary Rose will remain in her protective cocoon while she is dried and be seen through windows on the three levels of the context gallery and the lifts. On completion of the conservation process, the context gallery walkways will be opened and the Mary Rose and all her contents will be seen together. Staff, education and corporate spaces are also provided by the new building.





