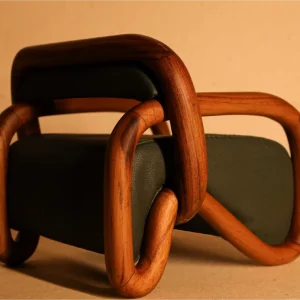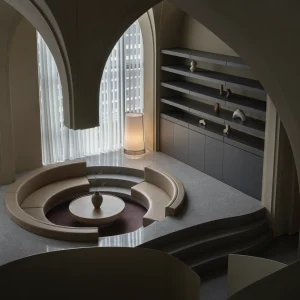Sprawling over 41-acres of land, the Bellington community will feature 99 home sites. To be built on Huntersville-Concord Road, the residential community will offer traditional and cottage collection.
To be constructed as ranch or two-storey homes, home units at the residential community will range from 2,019 to 3,500 square feet. The home units will feature three to six bedrooms and two to three-and-a-half baths. They will include a two-car garage for certain sites and plans. The scheme also offers a three-car garage option to the home buyers.
The exteriors of the homes will include HardiePlank siding with stone and brick accents, front porches, and covered lanais. Creating a place close to nature, the community streets will be lined with trees while many of the home sites will back up to green areas. It will also feature plenty of common open space.
Bellington will display two model homes. The highlights of one model home plan, named as the Bradford, include four bedrooms, two and half baths and a three-car garage. It features nine-foot ceilings and numerous windows, a first-floor study, large bay window and sitting area in the master bedroom, and two separate heating and cooling systems to keep the temperature on each floor comfortable. The upstairs feature a large optional bonus room to be used as a children’s playroom or extra bedroom for guests.
Construction on the new homes will start in late 2013.





