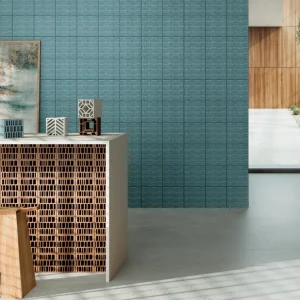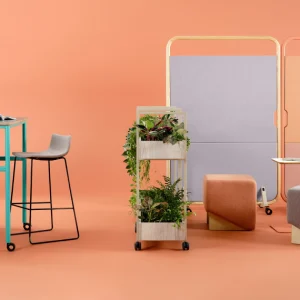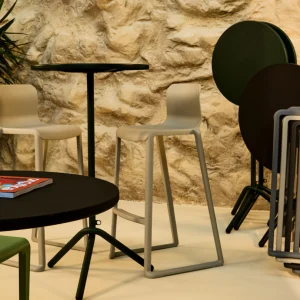The new Student Services building is located on the college’s East Campus at 435 College Ave. in Modesto. The building acts as a new frontage to the campus as well as a common space for the students. The building offers space for campus admissions, records, counseling, evaluations, classrooms, and additional student support programs of the college.
The building has been designed by US-based design practice Perkins+Will and has a total area of 19,650 square feet. The building, along with the useable area of the courtyard has a total area of 26,000 square feet. It is built around a central bullpen area. A part of the bullpen area serves as the lobby of the building, while the remaining space functions like an exterior courtyard.
The new facility features a courtyard which is covered with a canopy of custom perforated aluminum panels, patterned like leaves of the surrounding trees. The panels produce a dappled light effect that integrates the project into the site and shades the entry curtain wall.
Construction of the building incorporates several sustainable elements and the college is pursuing LEED Silver certification for it.





