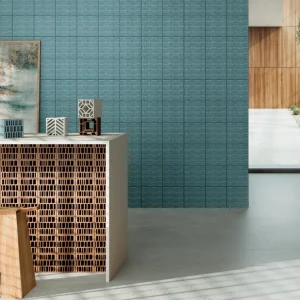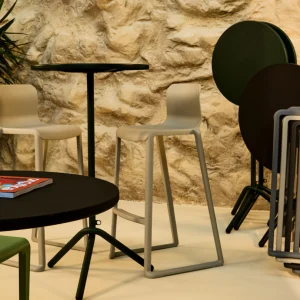The 170 feet tall, 180,000 square feet structure, costing $185 million, is conceived as a large cube floating over the site’s landscaped plinth. To be located on a 4.7 acre site, the facility will feature an acre of rolling roofscape comprising rock and native drought-resistant grass.
The interior of the museum will house five floors of public space featuring 10 exhibition galleries, including a children’s museum and outdoor playspace and courtyard, an expansive glass-enclosed lobby and adjacent outdoor terrace with a downtown view, an exhibition gallery for world-class traveling exhibitions, education wing, large-format, multi-media digital cinema with seating for 300, flexible-space auditorium, public café, retail store, visible exhibit workshops, and offices.
The museum, 80% of which will be for public usage, is expected to open by early 2013.





