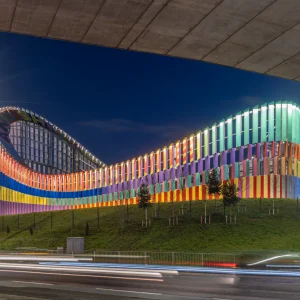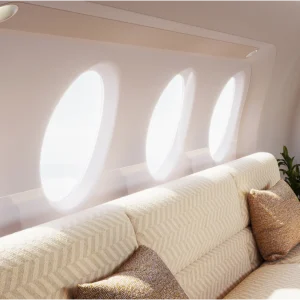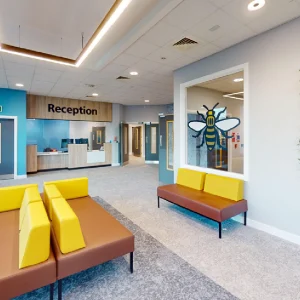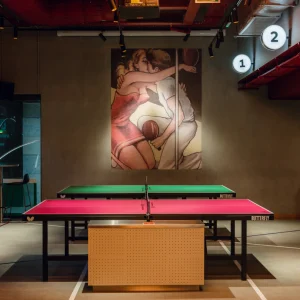The first phase of the Qingdao Water City development at Aoshan Bay will include a new exposition center of 19,40,000 square feet. Characterized by strong angular lines and built from glass and steel, the design is shaped by its interaction and proximity to water with the ocean on one side of the site and wetland on the other. The center also includes 10 flat-floor expo halls, one multipurpose hall, two lobbies, retail and a central outdoor expo plaza. The hall will serve as the center for international and domestic trade shows as well as a variety of performances and large scale events.
According to NBBJ, the design aims to create a sinuous atmosphere to induce associations of flowing water, while the ‘L’ shaped program of the structure provides pronounced edges along the western and southern aspects of the development.
The entrance of the exhibition center will feature a grand sweeping façade of glass. This glass façade wall of the main lobby creates a reflection, providing an illusion of deep water, while also shading the lobby from the sun. The grand interior space of the lobby is contrasted by exposed steel structures lightly supporting the roof. The lobby’s central location allows prime access to either wing of the exhibition halls. An expansive outdoor plaza has also been included into the design, which can be utilized as an exhibit for special events and as a park at other occasions.
Solar passive design is employed in the center to shade interiors from solar heat gain, while natural ventilation with the help of solar stack vents in the main expo hall is utilized to reduce mechanical cooling. Large glass windows are included throughout the space for infiltration of natural daylight. A photo voltaic (PV) system will also be installed on the roof with a district-wide central heat. The landscape utilizes natural foliage to minimize the need for irrigation and assist in the absorption of storm water.
The Qingdao Exhibition Center project team includes NBBJ as lead architecture firm and Beijing Institute of Architectural Design (BIAD) as associate architecture firm. The center is scheduled for completion in early 2011.





