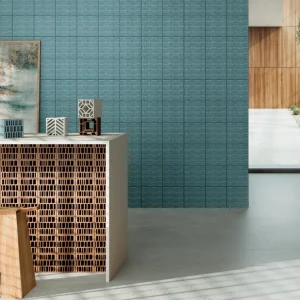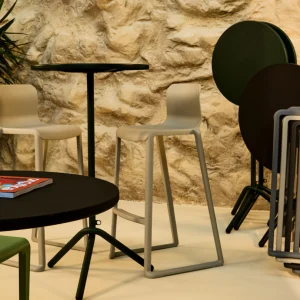The new IDMC design, proposed by Neutelings Riedijk Architects, brings together a 1800-seat concert hall, a 1100-seat opera/dance hall, a 500-seat theatre and a 700-seat ensemble hall. All these functional elements are stacked on top of each other and embedded in flexible structure of educational classrooms and studios for the Royal Conservatory.
The heart of the complex is shaped as a monumental mountain of stairs, leading visitors along the public areas, all the way up to the public roof that overlooks the city. The building is crowned with a large cupola hall for all kinds of public events. The filigrain exo-skeleton gives the façade of the building a refined and festive expression.
The Rotterdam-based firm beat competition from Zaha Hadid and RAU Architects in the final round. The new structure spanning 45,000 square metre will replace an existing OMA-designed theatre on the site completed in 1987.
Other firms on the original shortlist included OMA, Ian Simpson Architects, Jo Coenen, Mecanoo, Aedas, Capita, Wiel Arets, Henning Larsen and Diller Scorfidio & Renfro.





