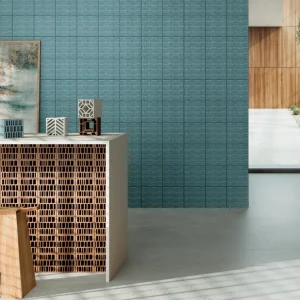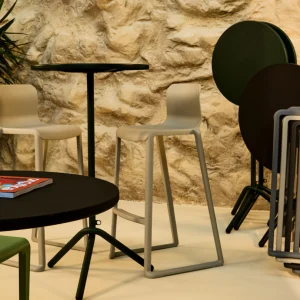The new, 325,000 square feet building in downtown Columbus houses 32 courtrooms. The seven-storey structure is expected to achieve Leadership in Energy and Environmental Design (LEED) Gold certification from US Green Building Council (USGBC) for its sustainable building features, and has also been recognized by other groups for its innovative design.
The ground floor houses a media room, jury facilities and a coffee shop. Floors second through seven house courtrooms, which are designed with sustainability in mind. Wood panels have been used for the best possible acoustics with large windows to allow natural light to filter from the glass-lined lobby. Carpet tiles have been installed inside to make carpeting replacement easier.
The design is 25% more energy-efficient and will use about a million fewer gallons of water each year than a comparable new building. Its sustainable features include glass to maximise natural light; energy-efficient heating and cooling equipment, and plumbing fixtures to reduce water usage; a rain garden to irrigate the landscaping; a green roof to reduce stormwater runoff; and automatic sensors to turn out lights in rooms when not in use.
The building will also feature public art, which would be a part of the building’s aesthetic appeal. Construction of the new court building began in 2007 and was finished in time and under budget, said Joel Pizzuti of construction management company Pizzuti Solutions.





