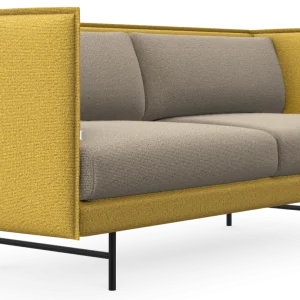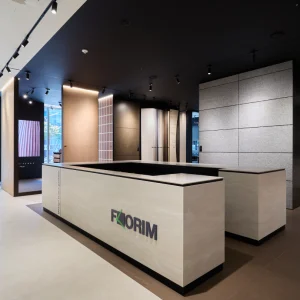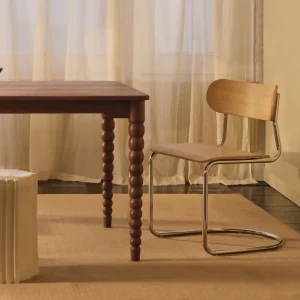The lower storey of the new building will house an auditorium with a seat capacity of 429. The art room on the third level will comprise a patio and the art department will feature a kiln. The second storey of the building will accommodate sixth grade classrooms. This floor will serve as the main floor comprising administration, parent drop-off and school check-in area. The bottom floor will incorporate the seventh grade classrooms whereas the third level will house the eighth grade classrooms.
The new facility will further imbibe a media centre in the second level at the end of a hallway. It will feature large windows. The position of the centre will enable it to be opened when the remaining portions of the school are closed. The school will also comprise football, baseball, softball and soccer fields fitted with Kentucky bluegrass to slash water requirements. Among its other elements are a walking trail accessible to the school and public, as well as a concession stand constructed by the high school masonry class.
The school will comply by a host of LEED Platinum norms. It will be equipped with strategically-positioned windows to optimise natural light penetration throughout, thereby reaping energy savings. The frames of the windows will be made of metal. The building will also install sensor-controlled automatic lighting fixtures and solar panels which will further reduce energy consumption. Presence of low-flow toilets and a concrete bus parking space will add to the sustainability.
Construction on the new building is slated to be completed by end of May 2012 with the school due to open by the end of 2012. The existing Newton-Conover Middle School will be transformed to the new Thornton Elementary School while Thornton Elementary School will be converted into the new Newton-Conover Health Science High School as part of the project.





