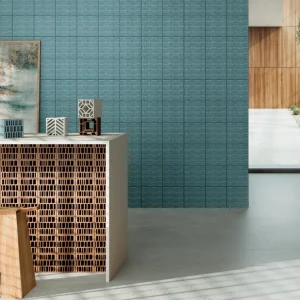The new terminal will substitute the old terminal and will possess smaller dimensions compared to the former building. The old building covered an area of 17,000 square feet as against the new one which will span 13,500 square feet. It will house airport administrative offices, US Customs area as well as a meeting room with a capacity of 80.
The new building will imbibe various unique features such as installation of a living wall in its lobby and a biplane suspended from the ceiling. The terminal will feature a vaulted main zone comprising natural lighting at the entrance. It will also be adorned with a carpet in shades of red at the centre of the entrance. The carpet will be fitted with lights similar to runway landing lights.
The new building imbibes several sustainable features including use of reclaimed products during construction and use of wind power to slash electricity consumption. In addition, it will utilise geothermal power and conserve rainwater for use in landscaping irrigation purposes.
The project has been financed from the county’s Airport Fund which is derived from fees charged from airport users.





