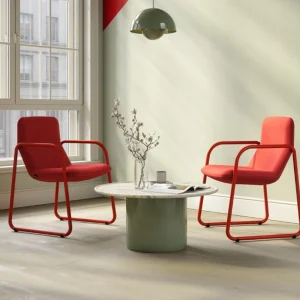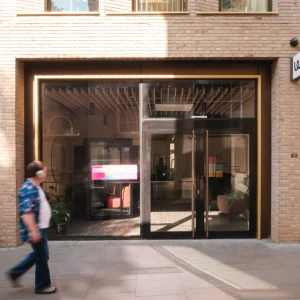The new facility which is located next to the Saints’ practice facility on Airline Drive in New Orleans is being touted as the finest facility in the NBA. Spread over 50,000-square-foot, the new practice facility will combine all the major facilities of football and basketball teams under one roof.
An area separated from the Saints’ offices by an atrium will house the Pelicans’ business offices while the basketball practice facility is located to the right, just past the cafeteria. The facility’s entrance features an area that will house the dressing room, weight room and training area, with cold and hot pools.
Two courts will be included at the new practice centre. The general manager and coaches’ offices will be located towards the north wall side, with windows facing the court. The windows throughout will be made of impact glass. The west wall will include bleachers and will be curtained, allowing for natural light. The north side will also feature a large VIP conference room. All the walls of the facility will be insulated and the ceiling baffled and draped to absorb sound.
Pelicans’ new practice facility will feature new maple flooring with three layers. The flooring will have little rubber pads under it that are scattered throughout to provide some movement.
Woodward Design and Build is constructing the new facility.





