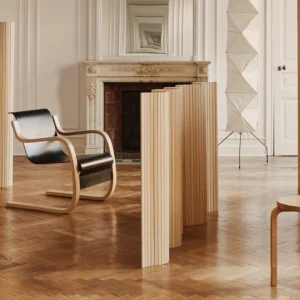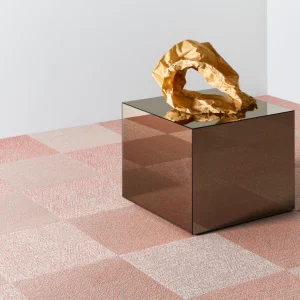Located at the corner of 17th Street and Columbia Road in Washington, DC, the $30 million mixed-use project will feature condominium homes, which will be available in studio, one-bedroom and two-bedroom floor plans. The scheme will also incorporate luxurious elements such as gourmet kitchens, private balconies, hardwood floors, underground parking, and walk-in closets.
Apart from that it will also feature a common rooftop terrace, which will provide residents panoramic view of downtown Washington and the National Mall.
Drawing inspiration from Adams Morgan’s rich architectural history of art deco residential blocks, the proposed building will feature certain art deco elements from the old Ontario Theatre, including a corner canopy, poster cases, and the marquee signs.
The construction work on the project will start in the fall of 2013 with completion scheduled for spring 2015.





