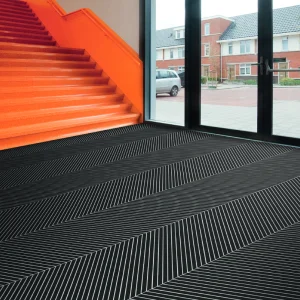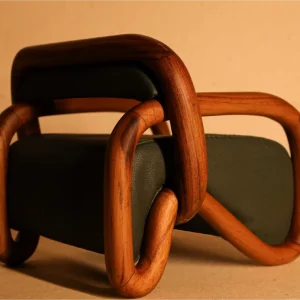Designed by the New York City architecture firm WASA/Studio A, the new 120,000 square feet building is expected to meet the United States Green Building Council (USGBC) standards for Leadership in Energy and Environmental Design (LEED)-Gold certification based on its eco-features.
Some of the green features integrated are: exterior sun shades; a green roof that absorbs rainwater, reflects heat, and sequesters greenhouse gasses; and solar photo-voltaic panels that generate on-site electricity.
Myrtle Hall is expected to be the first higher education building project in Brooklyn to receive any LEED certification and the first academic building to receive a LEED-gold certification in Brooklyn.
The eco-friendly Myrtle Hall at 536 Myrtle Avenue between Grand Avenue and Steuben Street has been designed to house the college’s Department of Digital Arts as well as several administrative offices.
The design scheme involves the articulation of two basic site-specific wall types. One is a glass curtain wall protected by a series of louvers on the south side, while the other is a panelized masonry wall, a modern response to the surrounding mercantile brick structures that can be found to the North along Myrtle Avenue. Connecting these two wall systems is a large atrium allowing views into and through the building from both sides. Other prominent design features include a loft-like light-filled interior that is consistent with the industrial character of Pratt’s creative workspaces.
Myrtle Hall features state-of-the-art wired studio/classrooms, a digital resource centre, animation labs, a recording studio, graduate studio spaces, and a prominent all-glass gallery in the atrium.
Located on the newly-rejuvenated Myrtle Avenue in Clinton Hill, an historic neighbourhood dotted with 19th-century brownstones, the building is expected to become a source of pride for the surrounding local community, in addition to serving as a critical extension of the institute’s reputation for design excellence and innovation.
On the Willoughby side of the new building is a landscaped park designed by Pratt Professor of Architecture and Mathews Nielsen Landscape Architects’ principal Signe Nielsen that provides an attractive and quiet public space. The park features light-coloured pavement that reflects sunlight to reduce the ‘heat-island’ effect as well as native and drought-resistant plants that require only rainwater. The landscaping was designed to recall the main campus in order to give the complex a sense of continuity.
The Kresge Foundation awarded Pratt a $75,000 Green Planning Grant for the design of Myrtle Hall. Kresge’s Green Building Initiative, launched in 2003, supports non-profits to pursue sustainable or green buildings practices and encourages organizations to build green.





