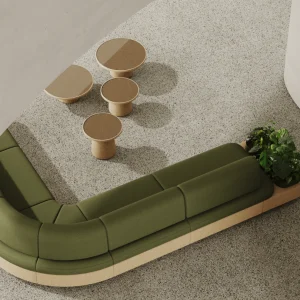Designed by Nashville’s Gould Turner Group, the project consists of 7,061 square feet of new operating room space and 53,777 square feet of renovated administrative, patient and operating room space.
The project work was completed in four phases, in and around the existing facility. Griffin constructed new neonatal wards, new residency and patient wings, and provided six new and eight renovated multi-use operating rooms. It also performed extensive HVAC upgrades and expaned the existing pneumatic tube and fire alarm systems.





