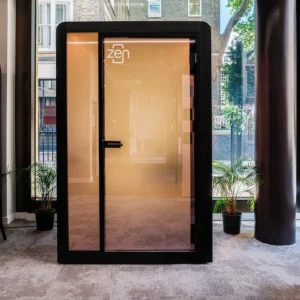Located at the intersection between China Town and the Central Business District, the new 64-storey, mixed-use Tanjong Pagar Centre will measure 951 feet (290 metre) in height.
Upon completion, the Tanjong Pagar Centre will feature 38 storeys of Grade A office space called Guoco Tower and nearly 200 high-end apartments called TP180. The residential units will start at a height of 180 metres and rise up to 290 metres. The residential portion will be on top, taking up the 39th to 64th storeys.
Besides that the skyscraper will also feature luxury hotel with 200 rooms and 100,000 square feet of retail space, which will be connected to the MRT station below. A sheltered event space will be offered in Tanjong Pagar City Park. In total, the development will measure 1.7 million square feet.
Major improvements are to be made to surrounding public spaces, including the complete redesign and refurbishment of Tanjong Pagar Park, and the creation of a 32,000 square feet city room which will act as a public meeting space.
Construction of Tanjong Pagar Centre is said to cost around $700 million, and is scheduled to complete by 2016.





