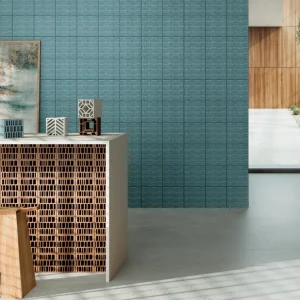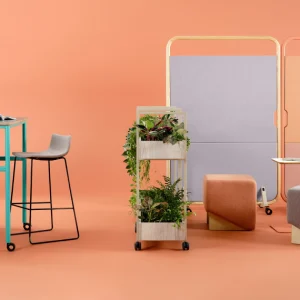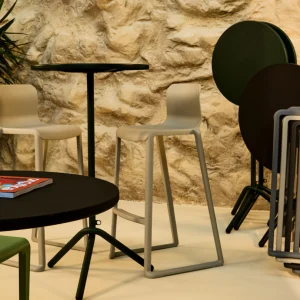Set on a rocky ridge near Teruel on a site adjacent to the 14th century Consolación Hermitage, the hotel features a central building with services and communal areas. The hotel features 10 rooms built individually.
Kubes, the wood clad rooms, are 100 meters away from the main building. Natural garden of rosemary and thyme paves the way to the room which measures 36 square meters. The room features black slate floor, a bathtub dug out of the selfsame floor, a bathroom with a separate shower, a suspended chimney, an armchair and a reading lamp. Each ‘Kube’ has a large west-facing window and terrace.
Designed to achieve flexibility, the rest of the area can be used as a lounge or meeting room, while the reception turns into a bar at night. An old outhouse has been converted into a dining room made of stone, wood, steel and glass.
The interior of the hotel is simple. With most of the fixed furniture forming a part of the architecture, warm, noble materials such as slate, copper-treated pine, wengue and metal sheeting dominate the interior.
In addition to the 10 ‘Kubes’, the hotel has two rooms occupying the first floor of a baroque building that once provided accommodation for visitors to the hermitage. The hotel also has an outdoor swimming pool overlooking the entire landscape.





