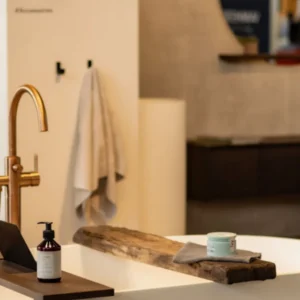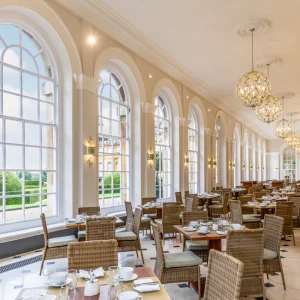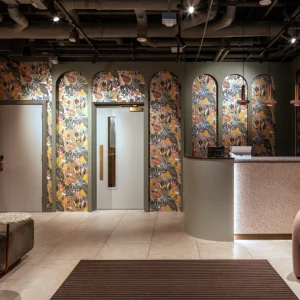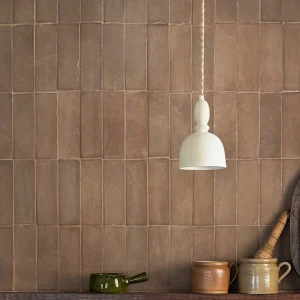The Yoyogi office Building is clad in white glass-fibre and reinforced concrete panels. Earthquake-resistant structures are hidden within a staircase and service core on the north side of the building leaving each floor with an open plan.
Strips of hand sand-blasted glazing round the top of each storey allows walls to be used for storage space. The eight full-height opening windows between the first and third floors provide views over the surrounding garden and neighbourhood. The building features a square-shaped garden measuring 15m on each side on its premises.
The architect realized an expansive construction for the floor planning with no visible earthquake-proof elements around the circumference by placing quake-resistant structures. This included a staircase, plumbing and other piping spaces to the north end. The basic façade structure was constructed so that the walls would measure 180 mm above the floors, with the high-side structure being double-skin glass.
The high-side glass was unevenly sandblasted through manual labour. This helped to create an irregular texture with a cloudy/hazy touch. It makes the neighbouring buildings look a little more distant. It also helps to let in soft diffused light converted from direct sunlight. The uneven sandblasted glass makes the weather and views outside appear slightly different. The floor-to-ceiling windows provide sufficient natural ventilation and an air-conditioner-free office environment.
The white surface on the façade is a GRC panel. The white surface helps to illuminate the premises which are overshadowed by buildings. In an attempt to pursue pleasant coexistence with soil and plants, the ground outside is left unpaved as much as possible, with earthy surfaces reintroduced. The primary objective is to design a building where people can harmonize with environment based on a mixture of outdoor and indoor themes and at the same time maintaining efficiency and functionality.





