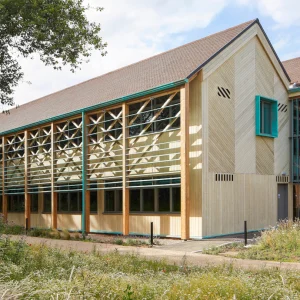Designed by SHoP Architects, Mulberry House is located at the corner of Houston at 290 Mulberry Street, to New York City. Greenlight Construction Mgmt is renovating the new-built Mulberry House to provide loft style floor-thru units to the residents.
Situated next to the Puck building in NoHo, the floorplan of the property includes nine, three-bedroom, three-bath homes; and one penthouse.
All units in Mulberry House have private outdoor space, except the second floor, which houses the communal terrace for the building.
The homes are complete with condo finishes, including large open kitchens, accessible to the dining area.
The kitchens feature Italian Schiffini custom built glass white cabinets with aluminum back splashes and granite counter tops, a Bosch oven with additional warming tray and five burner range, Faber exhaust, Liebherr refrigerator, garbage disposal, wine cooler, and Krauss sinks with Grohe faucets.
Out of three bathrooms in a unit, one bathroom features shower, while the other two have modern tubs, Kohler sinks, glass tiles, and limestone floors.
The master bathroom includes double sinks with stone tile and Vola faucets, deep soaking cement tub, a shower, and a window for infiltration of light.
A keyed elevator is available to each unit.
Each unit is equipped with Bosch washer/dryer, storage bin, and separate garbage chute for convenience.
Other features of the scheme include walnut heated floors, high ceilings, central air, and windows.
The outdoor space faces south to provide light to the residents.





