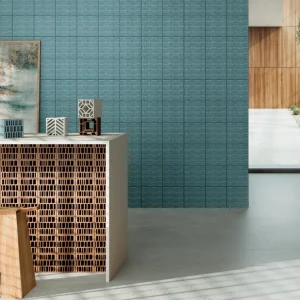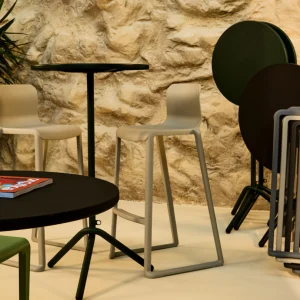The 40,000 square feet Wellness Center, which brings the total number of buildings on the 655-acre campus to 36, was unveiled on 5 January 2011. The facility was designed by WTW Architects of Pittsburgh, with Carnegie-based TEDCO serving as the general contractor.
The building’s features include: two multi-purpose courts for basketball and volleyball, which can be used as one NBA-regulation-sized basketball court; a three-lane, elevated one-and-a-half mile running track; a 30ft climbing wall with capacity to accommodate up to six climbers simultaneously; more than two dozen pieces of strength-training equipment including abdominal benches, bicep curl, tricep press, leg curl, leg extensions, calf extensions, hip abduction, and weight benches; and a 1,000 square feet professional-grade dance studio.
Construction for the centre started in November 2010 after several years of design work that included input from the students, faculty and administration. The project is part of a $30 million comprehensive program to upgrade academic and student life at the university.





