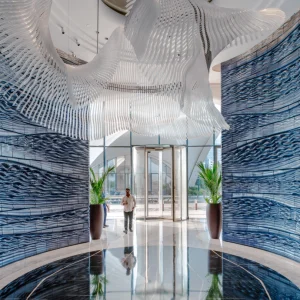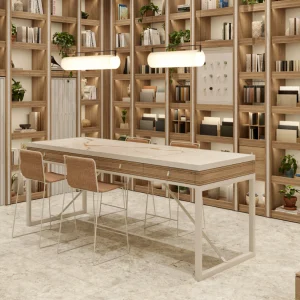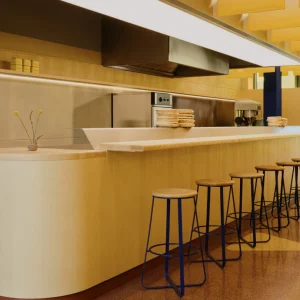Wanangkura translates to ‘whirlwind’ in the local kariyarra language. The word was chosen to emphasise the architect’s vision of a unique design that refers to Port Hedland’s cyclonic weather.
The 4,500 m2 facility caters for a range of uses from sporting competitions, social events and cultural activities.
It features an international-standard 400-seat indoor stadium, external netball and basketball courts, gym and fitness rooms, squash courts, kiosk facilities, crèche, and club change rooms for local sports team to use in conjunction with the existing Kevin Scott cricket oval.
The building has a distinct architecture, employing a ‘halftone’ pixelated technique, where the buildings entry facade acts as a clear visual image from long distances.
The facility features a coloured cube construction with toned pixels that include the local team’s colours and create a strong contrast to the naturally orange landscape.
These brightly coloured cubes surround the curved outer façade with strips of LED lighting attached to the external walls to allow the building to glow at night.
The outer wall has an arched opening that leads towards the entrance, where the cubes change colour from blue to orange.
The interior of the building features a grid of squares adorning the walls of the stadium.
Built on a concrete pad, the building features a steel frame system.
High insulated walls maintain comfortable temperatures during extreme weather conditions, and also helps reduce the load on grid energy.
The modular vitreous facade panels employed throughout are easily fabricated and replaced.
Winners for the awards will be announced on 2-4 October at Marina Bay Sands in Singapore.





