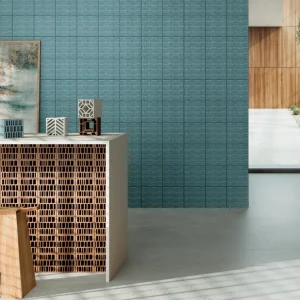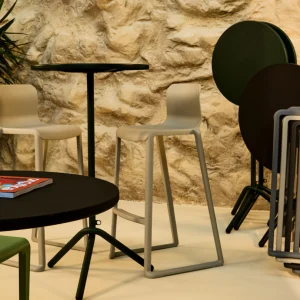The five-storey Wellmark building at 1331 Grand Ave. comprises a middle-school-sized gymnasium, walking track and workout rooms and equipment on two levels of the parking garage.
According to the original plan every floor was to feature balconies that overlooked the sculpture garden. Because of the high cost of steel, only one balcony was built on the top floor. Throughout the construction process, teams paid close attention to recycling and green building techniques.
Virtually every feature of the Wellmark building was designed to either save energy or promote the health of employees. The new building will trim 5% or about $35 million of the operating expenses of Iowa’s largest health insurer.
One of the biggest recycling move was the utilisation of two historic buildings on the site as residences. Sheets of drywall were placed on pallets to collect the debris of demolished buildings so that they could be sent to a recycling plant and not dumped in a landfill. Greener products such as ceiling tiles were incorporated that feature more recycled products or glues and seals that are more eco-friendly.
The building’s unique design that wraps around a hollowed out oval is also an energy efficiency feature. The curved shape with wrap-around windows brings daylight into the building, and saves on electric consumption.
Wellmark’s new headquarters is only the fifth building in Iowa to receive platinum status among more than 60 that have received LEED designations.





