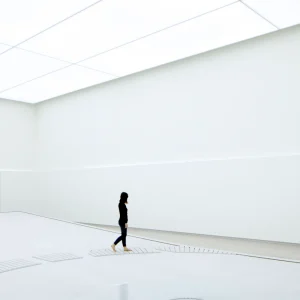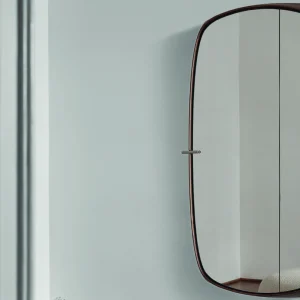Nike Europe’s Retail Design Director Greg Stobbs created the look and feel of the interior of the 17,000 square metre store. Stobbs wanted to maximise the space as a versatile display area. Due to its layout, a substantial and unique atrium space was available reaching three metres back from the front façade, with eight metres of headroom. He envisaged a truss grid that could be moved up and down for easy and safe accessibility and quick changeovers. The grid system was also required to look contemporary, attractive and quirky as well as a practical support system for various displays to be hung below.
The technical brief stated that the truss grid must be flexible and have a substantial weight loading capacity. ACSP specified six Columbus McKinnon (CM) ProStar half-tonne motors with double brakes to lift the 24ft section of Prolyte 30HD truss, which is the standard 48mm size of trussing. A motor controller was supplied as part of the package, which was set up to be easily and safely operated by store managers as required.
ACSP added four cable de-reelers to the spec. for dispensing cable in the event of lights etc. being rigged to the truss grid. They also had 35 custom black wire mesh panels manufactured which cover the underside of the truss and can also be used to aid the flying of objects beneath it.
The equipment was installed by Independent Studio Services on behalf of ACSP. A ‘shoebox chandelier’ artwork created with multiple, differently configured strings of bright orange shoeboxes can be found hanging from the truss grid currently.
Nike store showcases the latest innovations in professional sports and casual footwear from the brand and is situated in a double-storey glass fronted outlet.





