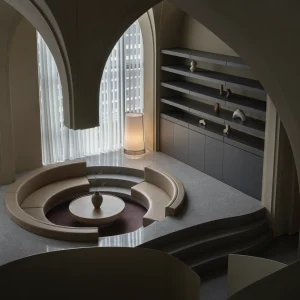The renovation project led by NADAAA will restore the 1875-built Knox College building. The design includes an irregularly shaped structure with a large sloped area, and a landscape folding up into angled green roofs.
The plans include addition of a large new wing on the back with lecture and studio space, a library, a public hall, and a digital fabrication workshop. The north side of the building will feature a multi-storey glass facade that will offer views of the lecture hall and workshops.
The new design also includes a combined car-pedestrian space and an outdoor amphitheatre. The building will incorporate green elements such as natural light, rainwater harvesting, and bicycle parking.
As reported in The Globe and Mail, the four pavilions around the edges of the main building will accommodate a gallery and research space for a think tank called the Global Cities Institute. This will include a model cities theatre and lab that will test and showcase ideas about urban design and development.
The building would be occupied by University of Toronto’s architecture school. Nader Tehrani won an international competition in 2010 to redesign the building.
Erected in 1875 on one of the city’s only circular lots, One Spadina was the first site of Knox College’s Presbyterian Theological School. Over the last century, the building has served as a convalescent hospital for soldiers returning from the First World War, and as headquarters for the Connaught Medical Research Laboratories.





