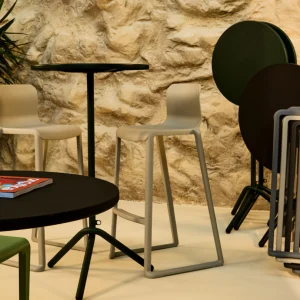The 1,000,000 square feet complex, ProjectONE, is designed to add a patient-friendly concourse to the OSU Medical Center campus, linking clinics, laboratories, classrooms, administrative offices and garages, offering patients and family members convenient access to healthcare services across the centre.
The ProjectONE, emerging as part of the south campus masterplan at OSU, will include private rooms for every critical care patient, with adjoining comfort zones for family members to stay nearby. Patient rooms in the new hospital will be bathed in abundant, natural light, with visual and physical access to green space, including the new Cholis G. Ingram Spirit of Women Park.
ProjectONE facilities will also allow for more in-room care, reducing the need to transport patients throughout the hospital, which reduces stress and exposure to infection.
A central tower is designed to house new 276-bed Arthur G. James Cancer Hospital and Richard J. Solove Research Institute; a 144-bed critical care building; integrated spaces for research, education and patient care; and upgrades to existing facilities. The complex is designed to achieve Leadership in Energy and Environmental Design (LEED)-Silver certification. Sustainability initiatives in the demolition phase include separating building materials such as glass, stone and metal for recycling.
HOK will work in association with construction managers Moody-Nolan, Inc. Turner Construction Co., and Bovis Lend Lease.





