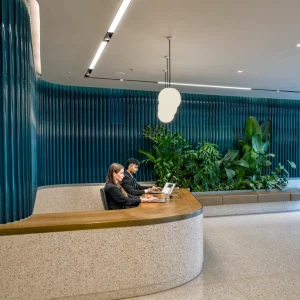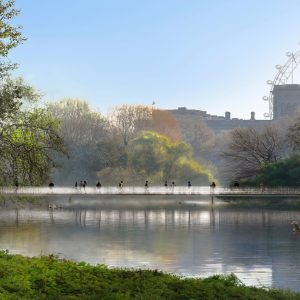Designed to be one of the world’s most slender skyscrapers, the Imperial Tower will be a 116-storey, 400 metre (1,300 feet) tall residential skyscraper. Adding more architectural finishes to its design, the tower will exhibit a distinctive curved shape, which has been designed to confuse the wind according to Adrian Smith+Gordon Gill Architecture.
The 76,722 square metre (826,000 square feet) plan makes room for 132 apartments, varying from 195 to 1,115 square metre in size. At the upper end of the scale, occupying two floors in their entirety, the skyscraper will feature apartments. The loftiest units would command views of the Arabian Sea.
In order to stand up to the wind, the skyscraper will feature sky gardens which have been designed to dampen wind eddying about the tower. Featuring a slender shape and small floorplates, the aerodynamic structure has been designed to cut into the prevailing wind like the bow of a ship on the sea.
Its vertical fins provide solar cladding whilst recessed areas feature balconies and sky gardens that are positioned to break up the wind that will circulate around the north and south of the tower, thus reduces the strains on the structure.
Apart from that the skyscraper will be built with sustainable design elements, which include rainwater harvesting, gray water recycling and exterior cladding to limit solar heat gain. High-efficiency mechanical systems, a green-wall podium and the use of native plants in the landscaping and sky gardens will also be added to the project’s sustainable performance.
The 400 metre tall tower is being developed by the SD Corporation Pvt. Ltd.





