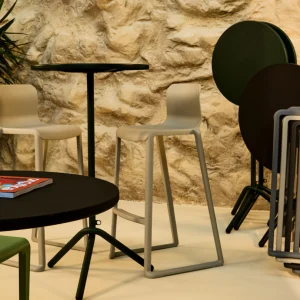The designers have tried to make the best use of the visible connection between the house and the lake, by creating an open plan around a central living space and allowing visual connections to adjacent spaces and the lake beyond. The design takes care to preserve defined intimate spaces within the larger open living space.
The main living room area has been lowered to four feet above lake level with the objective of providing a balance between structure and landscape. The lower profile rendered to the living area offers a unique compliment to the location.
The house faces the west for an unhindered view and ample sunlight infiltration. Two courtyards are featured, one at the public entry side and the other at the private lakeside. The tallest volume of the house is shielded by adjoining property to give privacy for outdoor living, and retain the lake view too.





