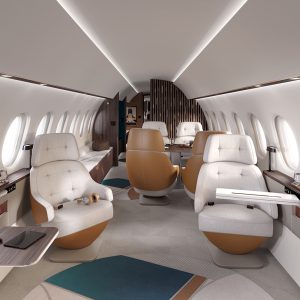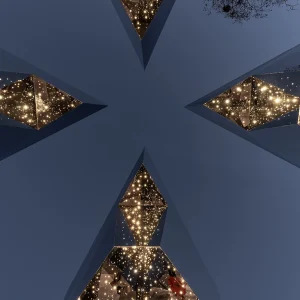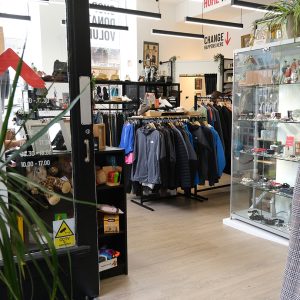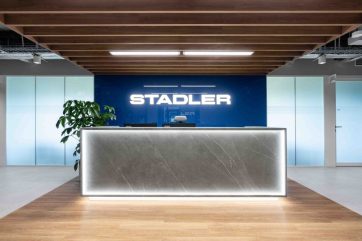
PROJECT INFO
Size 960m2
Completion date August 2023
Client Stadler
Designer/architect Bit Creative
When design its headquarters in Warsaw, the Swiss company Stadler focused on two values: it had to be both employee-friendly and comfortable.
The architects responsible for the project, the studio Bit Creative, had to meet the client’s strict expectations – and that required the application of a range of solutions.
‘The main design objective was to create an employee-friendly office that is an interesting showcase for the company based on brand branding,’ says architect Barnaba Grzelecki. ‘The project therefore featured a lot of individual solutions related to the company. Not only the colour scheme of the individual rooms, which had to be closely matched to the brand book, but also original graphics on the walls inspired by the company’s profile and specially designed lamps to improve acoustics.’
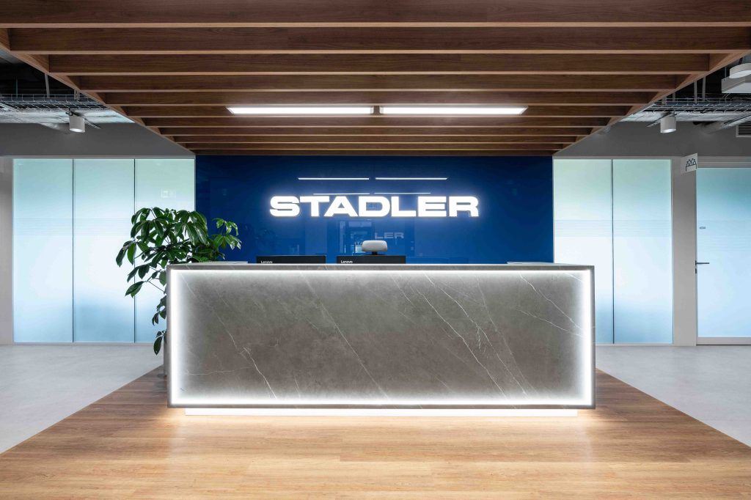
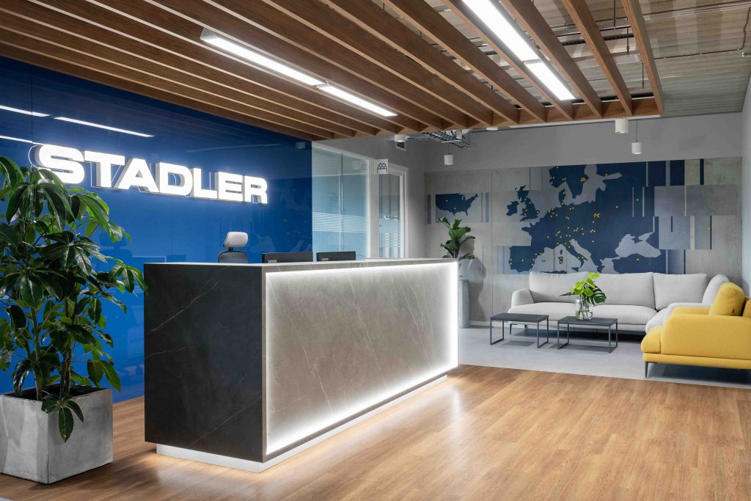
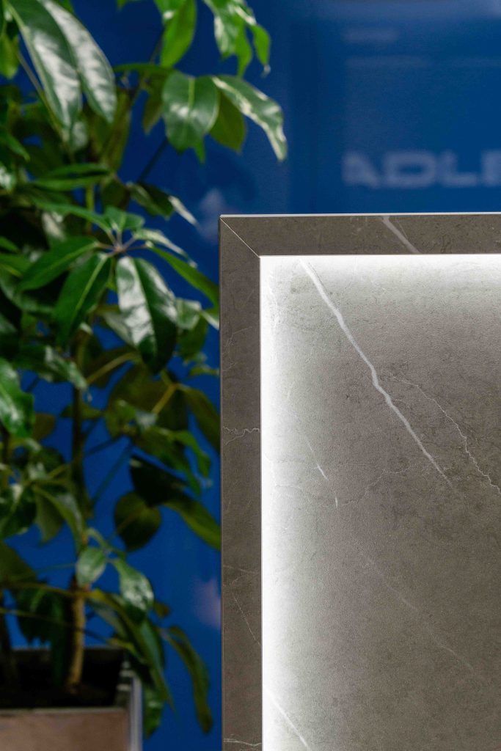
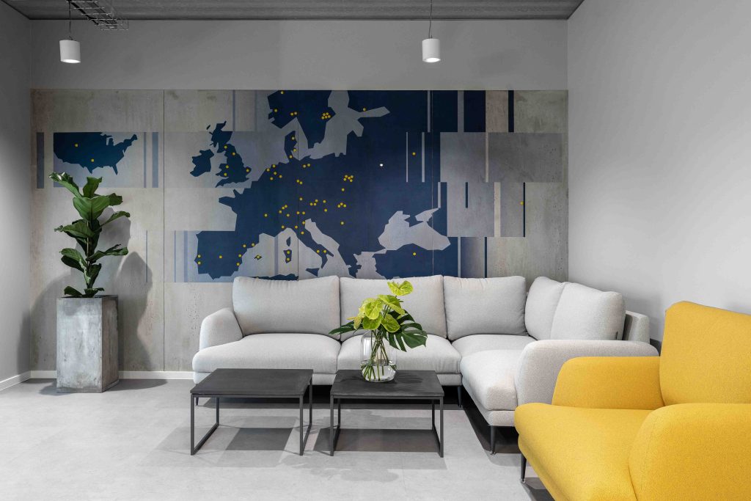
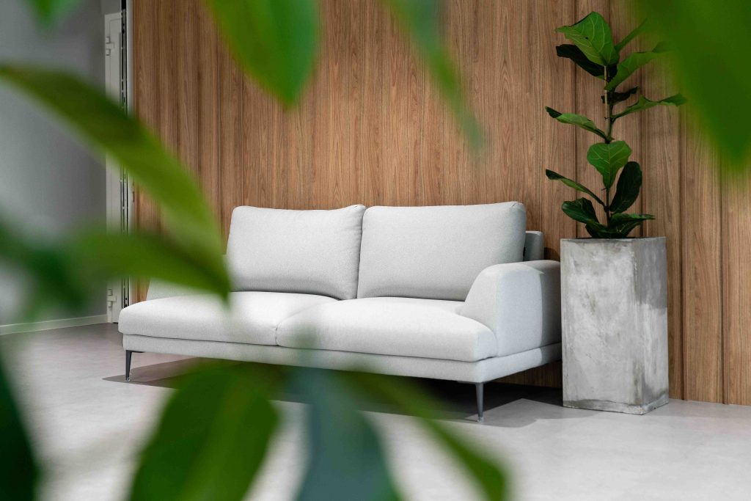
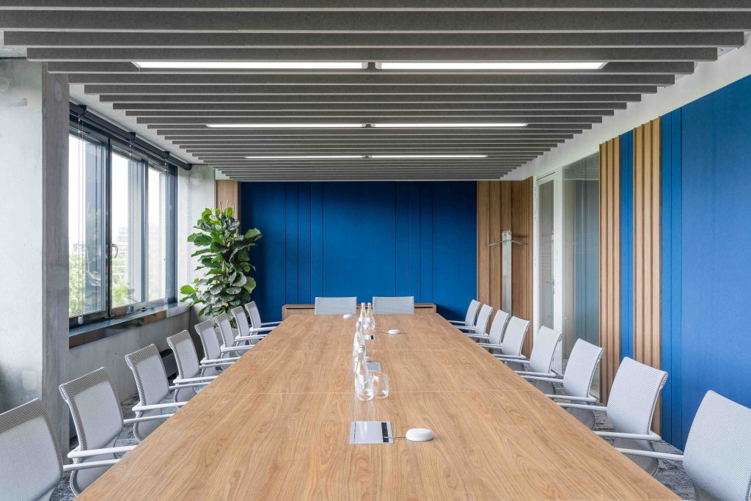
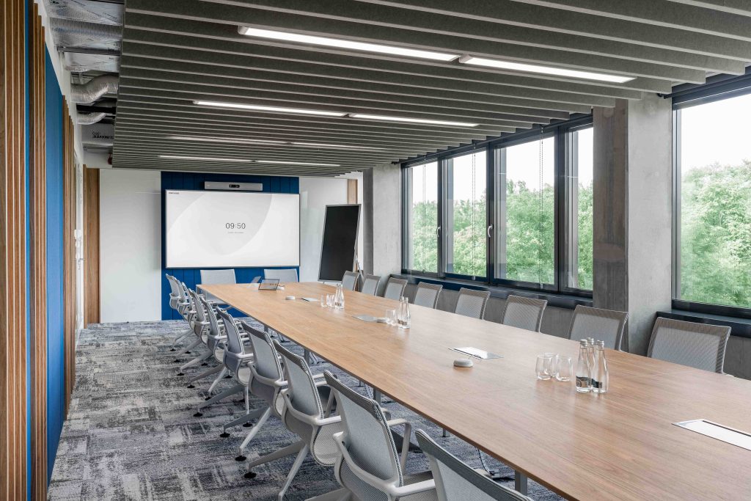
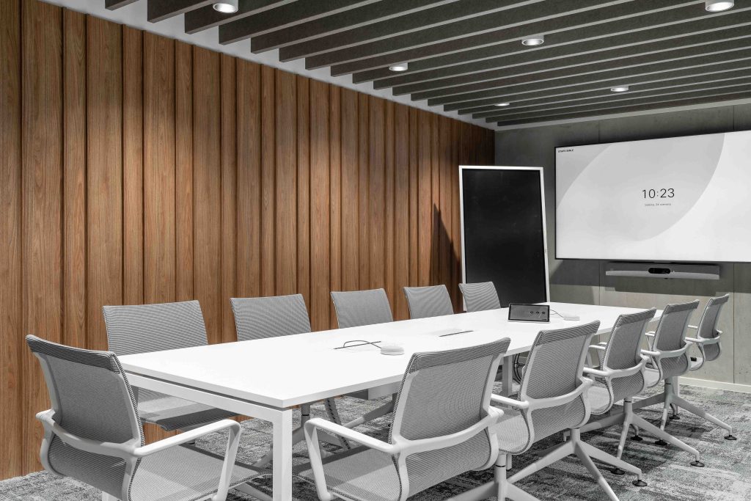
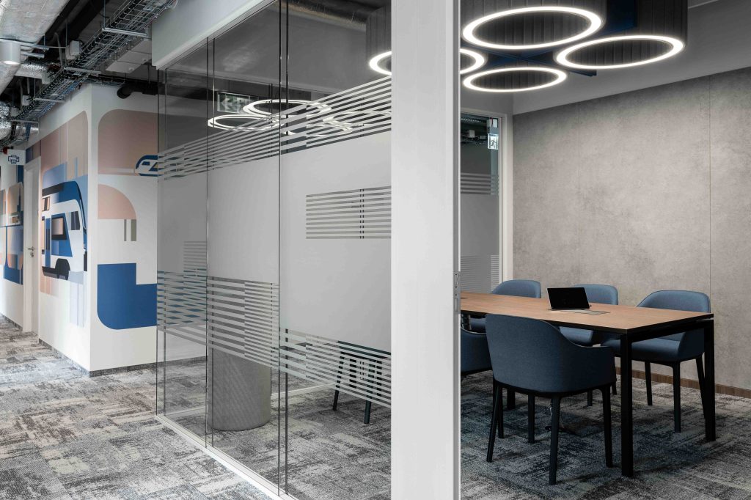
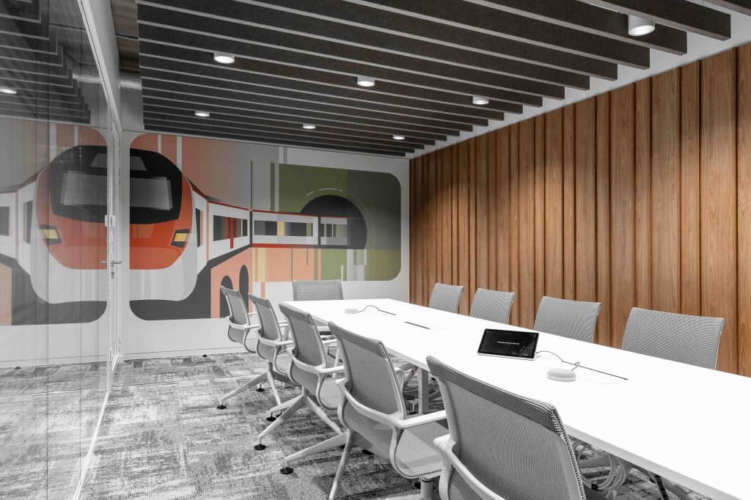
© Fotomohito
Instead of open spaces, the functional space has been divided into office rooms providing conditions for individual work, while meeting rooms and conference rooms allow for work in teams. The largest conference room is 54m2, and the smaller ones range from 12m2 to 23m2.
The guiding idea of the conference rooms is Stadler’s flagship products – i.e. trains and trams, including the Flirt and Kiss trains, running in Polish cities. In two of the halls, graphics related to trains appear on the walls, applied to PET panels.
‘Very important to the project was good room acoustics, which we achieved by using PET-type materials on the walls and ceilings,’ explains Bit Creative architect Jakub Bubel. ‘Several rooms also featured specially designed lamps, combining modern lighting with acoustic material. In the office rooms, the walls and ceilings also feature acoustic materials in patterns specially designed for this project.’
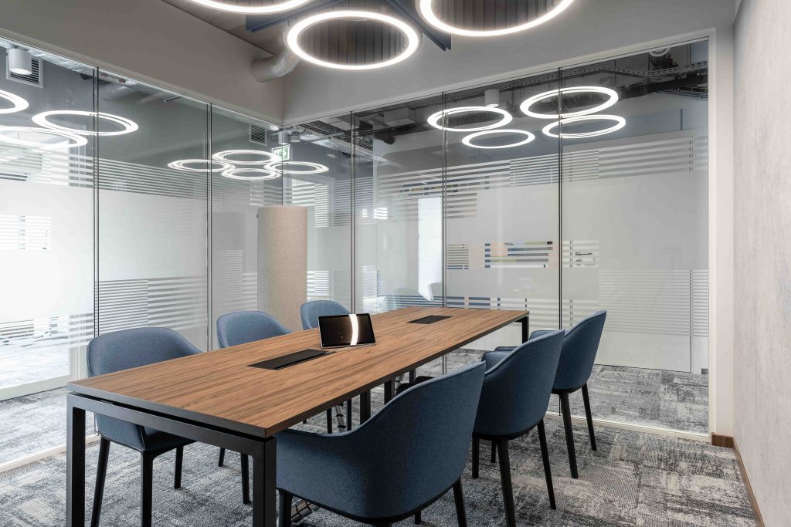
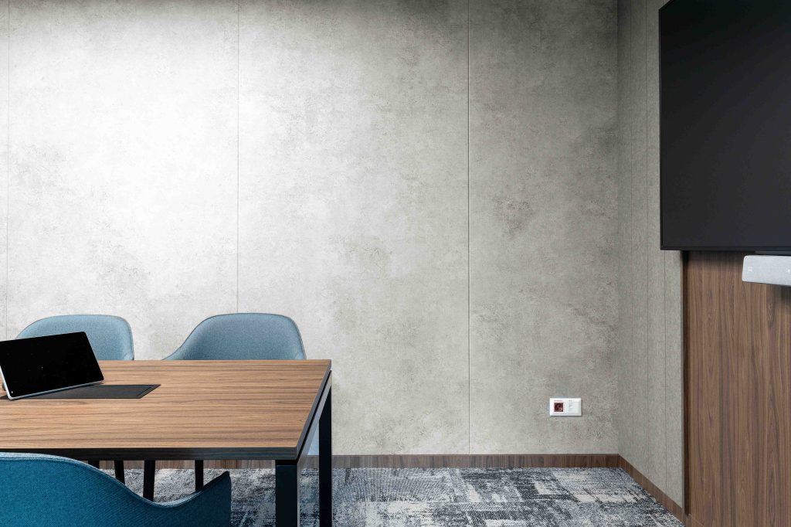
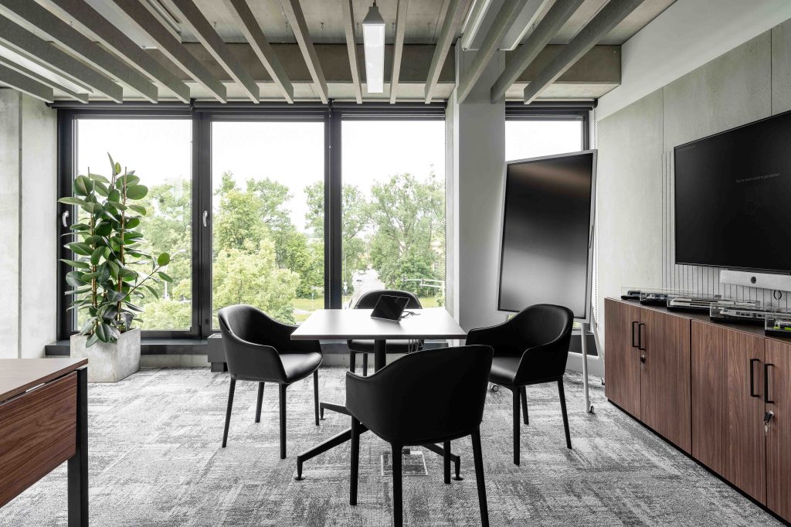
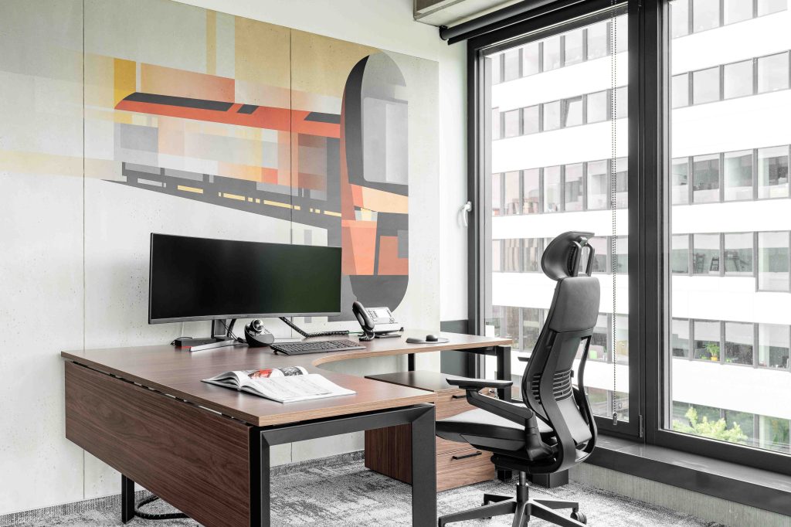
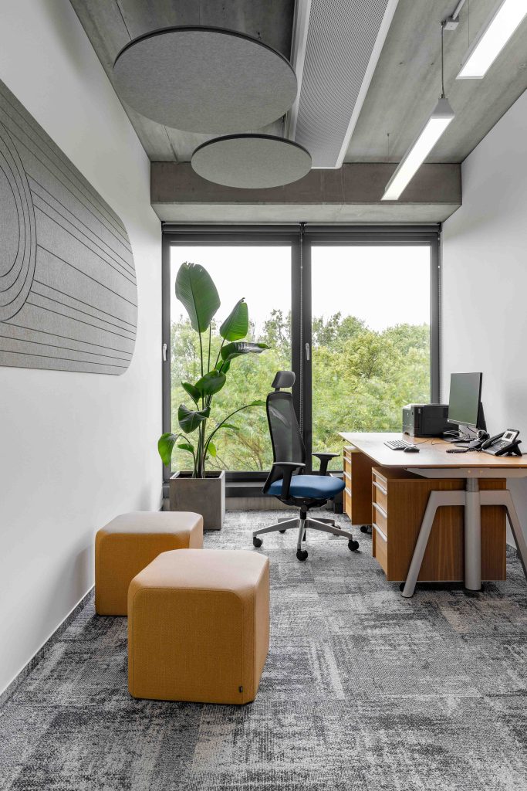
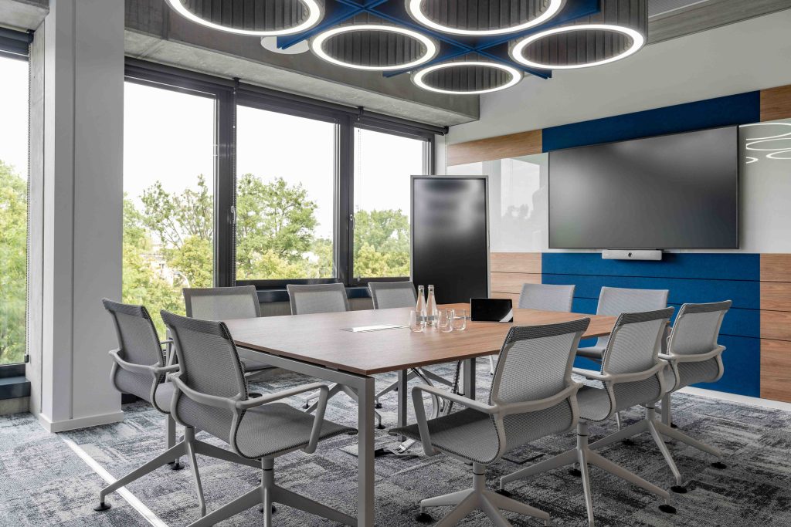
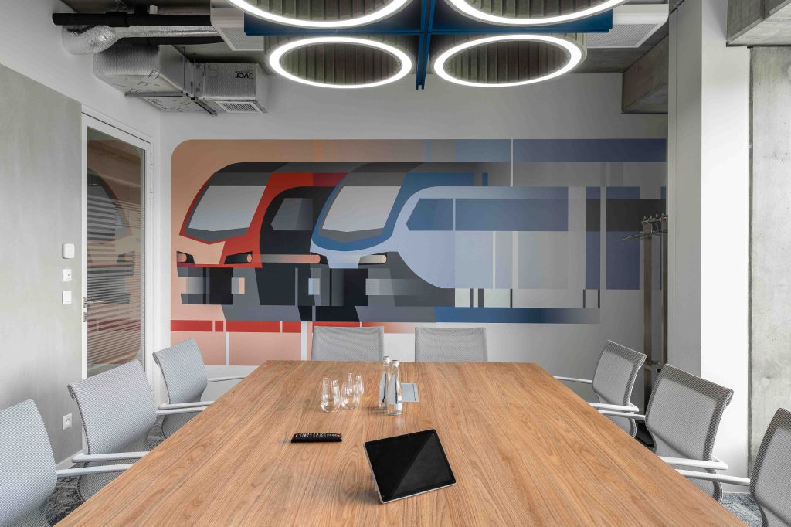
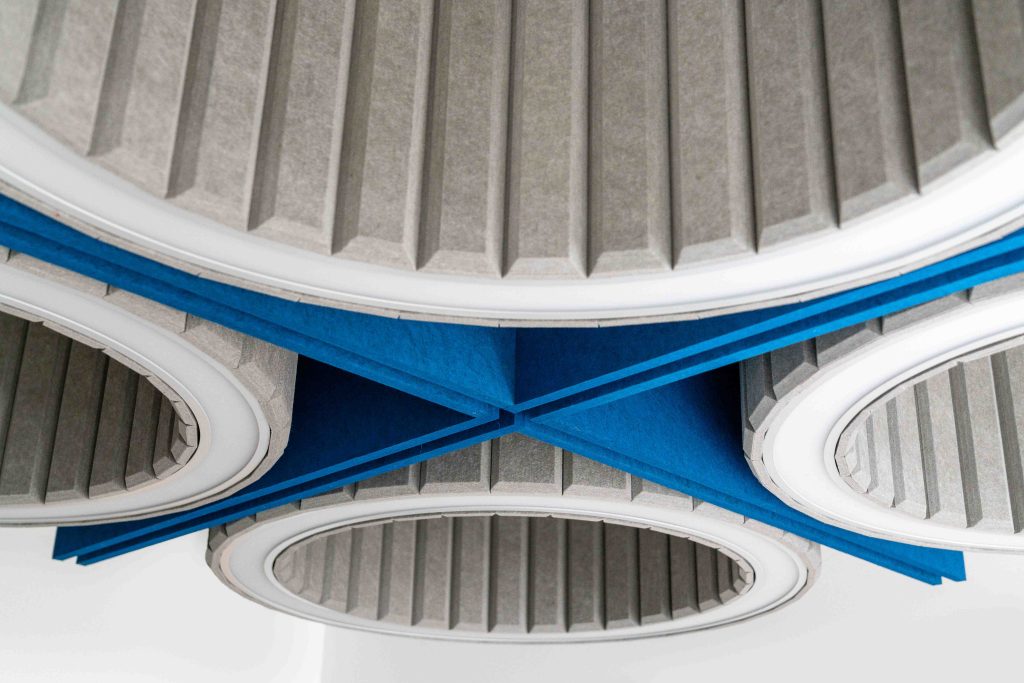
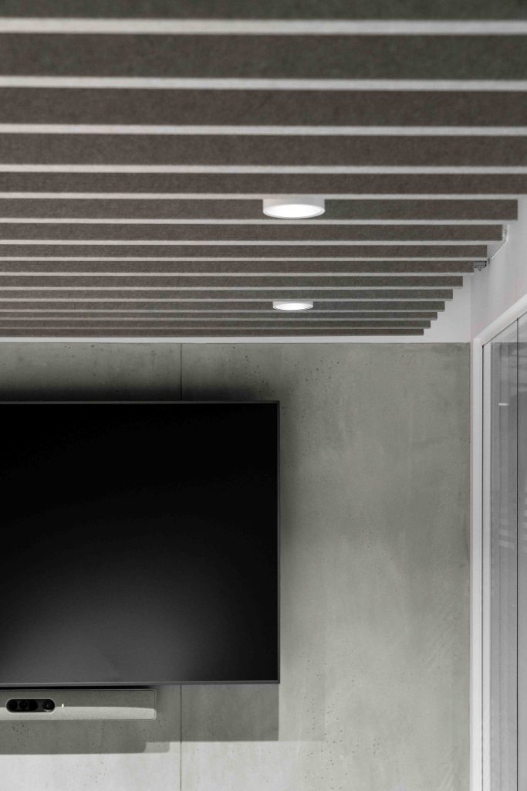
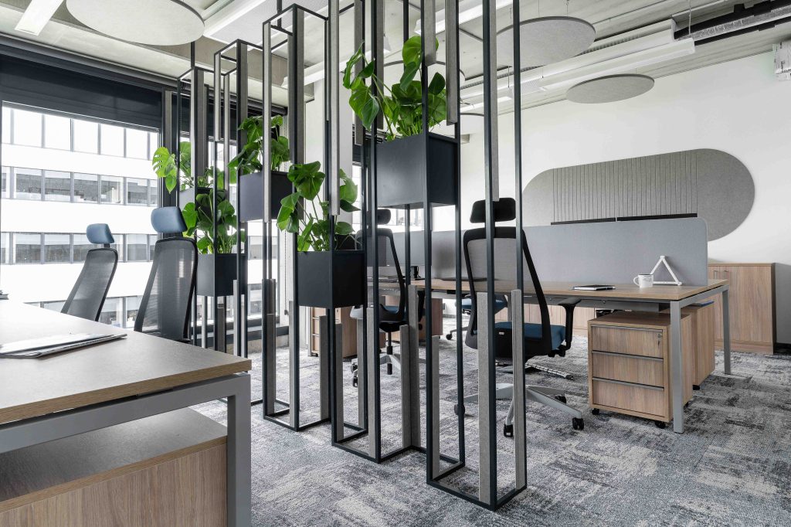
© Fotomohito
The walls of the corridors have been decorated with graphics depicting vehicles, designed by the Kolektyf. These are complemented by related stickers on the glass doors and glazing of the meeting rooms and social areas. The individual rooms are united by the brand’s color scheme of navy blue and white and the use of natural materials such as wood, stone and concrete.
The office space includes two coffee points and a spacious canteen where employees can dine. The latter, located in the centre of the office, has been designed in an intense navy blue. Two walls of the room are lined with lacquered fins and two with a drawing of the sky printed on PET plates. This not only preserves the coherence of the interior design concept, but also builds a sense of comfort and serenity.
The company’s business card is, of course, the reception desk. Designed in accordance with the brand book, the central element is a minimalist reception counter clad in quartz sintering. Backlit, it looks dignified against a blue wall with the company’s logo also backlit. In this part of the office, one can also find an impressively sized map of the world with marked locations related to the company’s activities. The room is warmed by the wooden panelling on the wall and the original wooden construction of the ceiling.
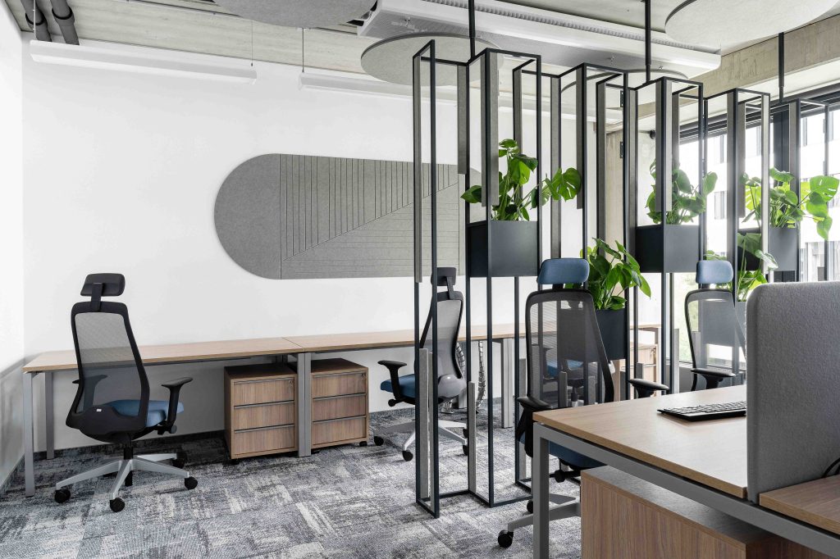
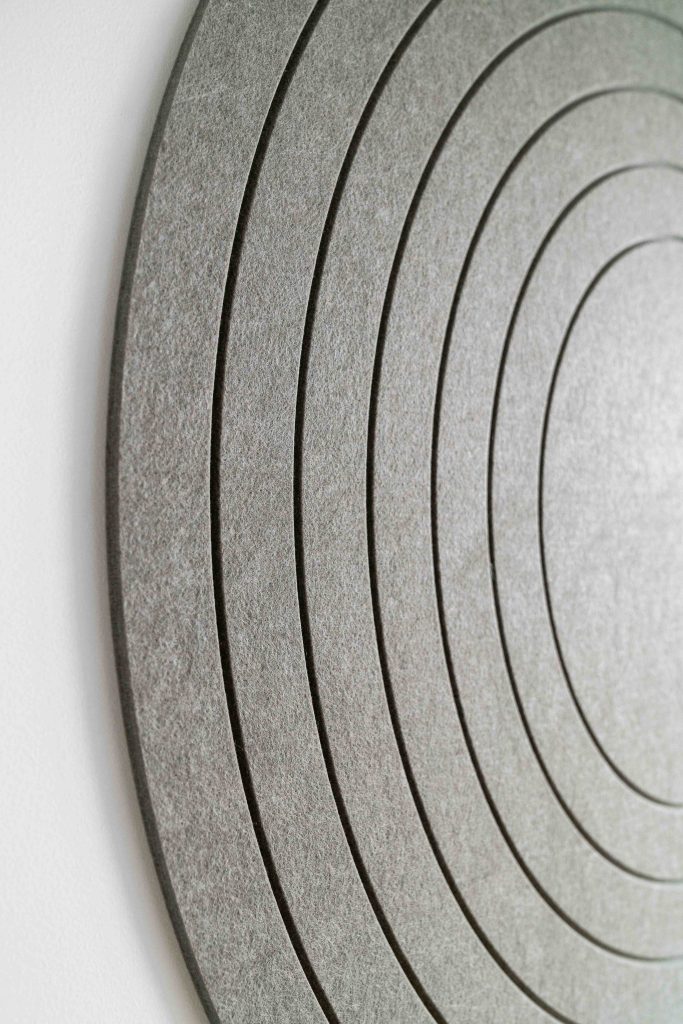
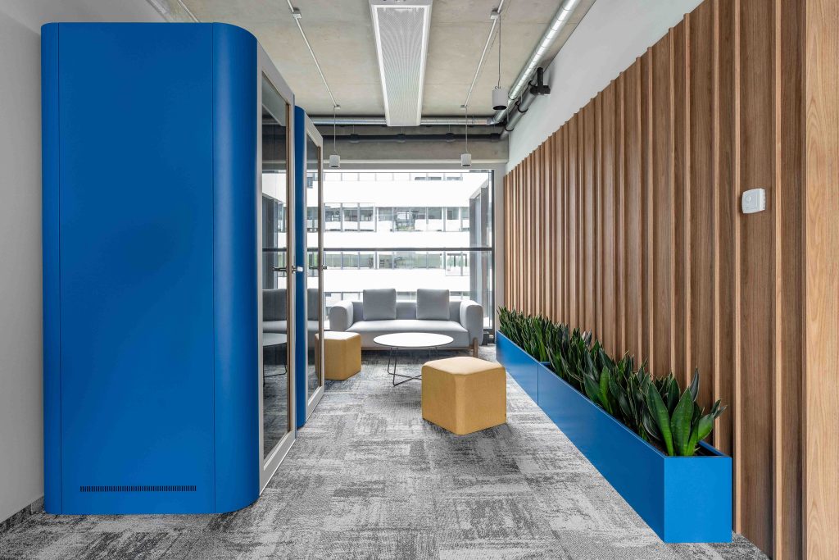
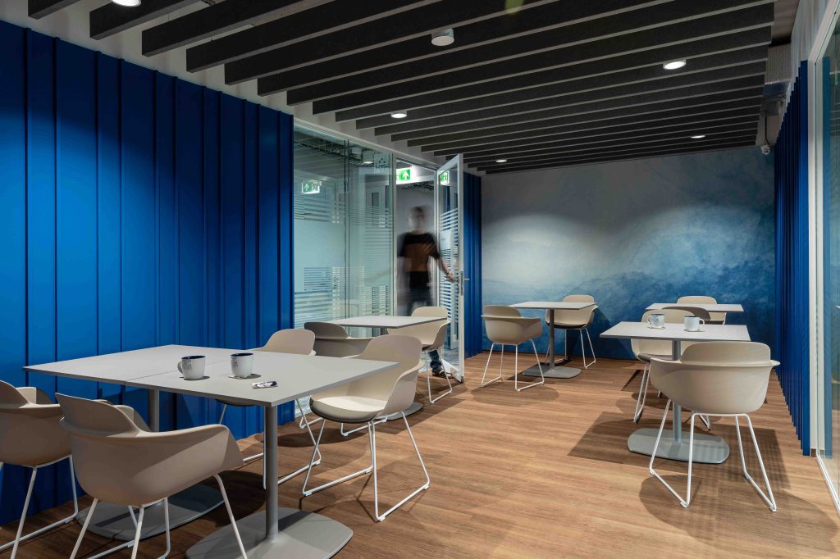
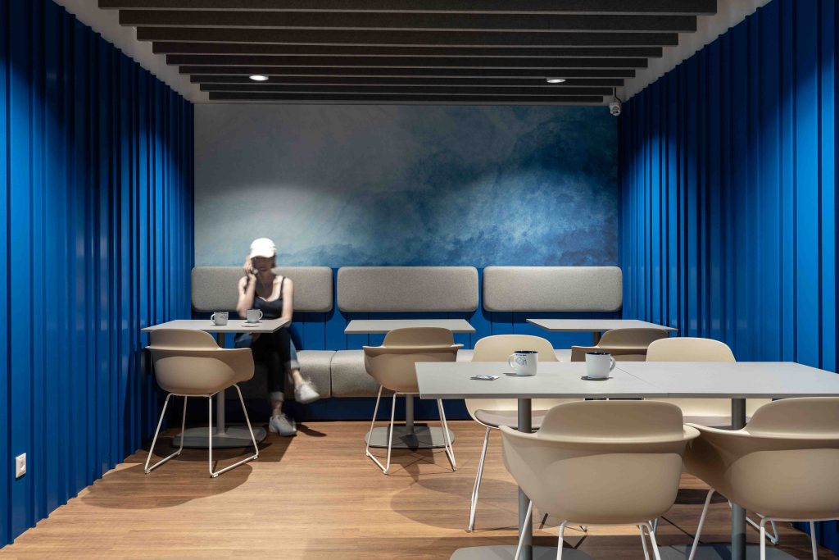
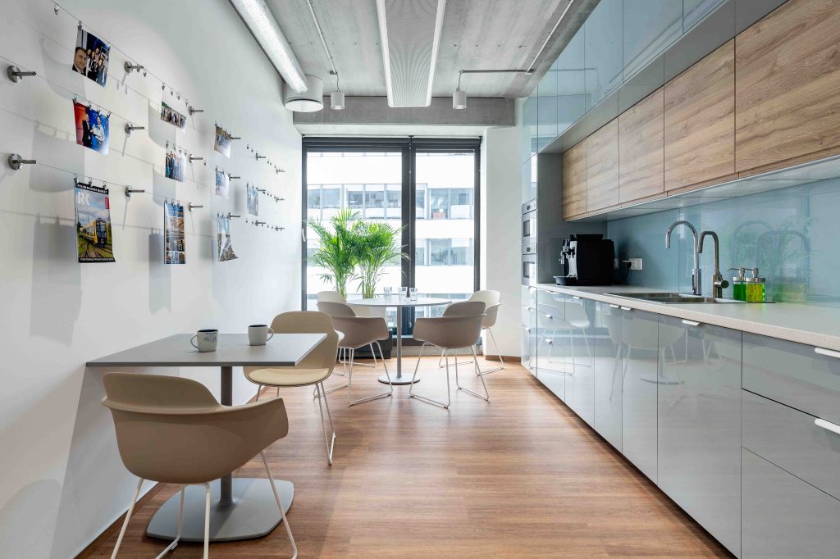
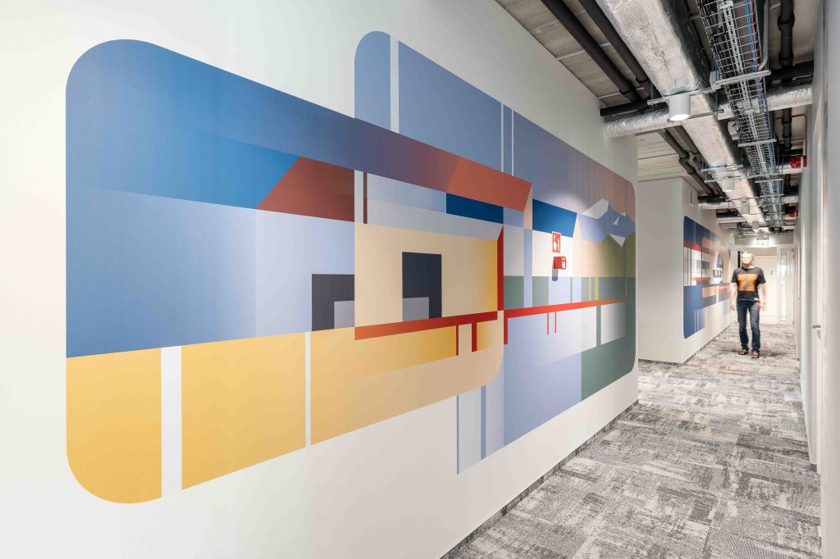
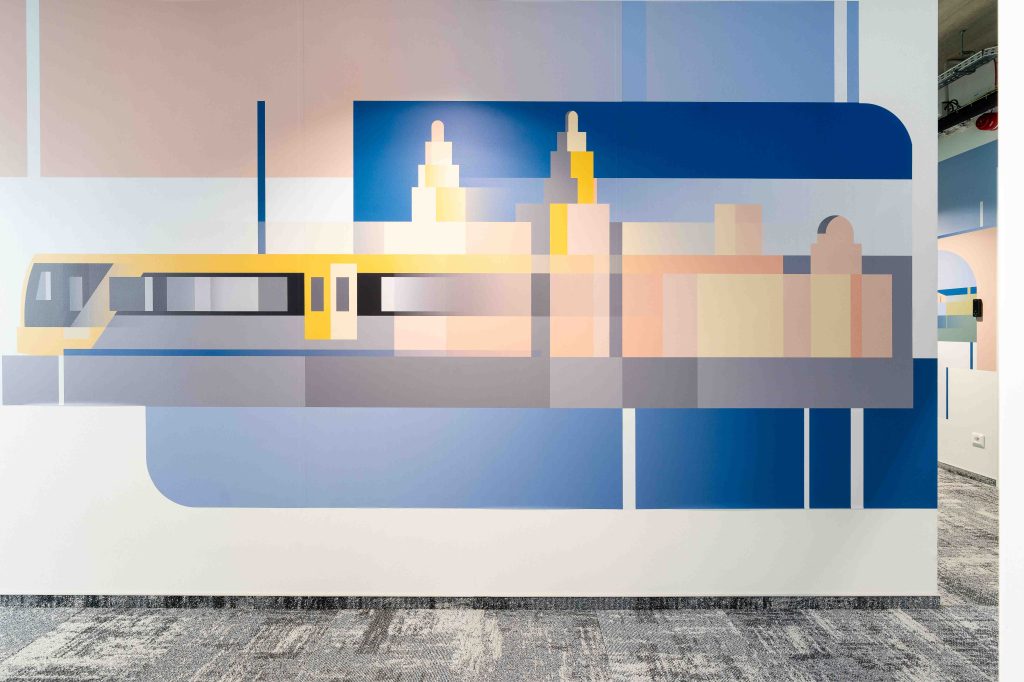
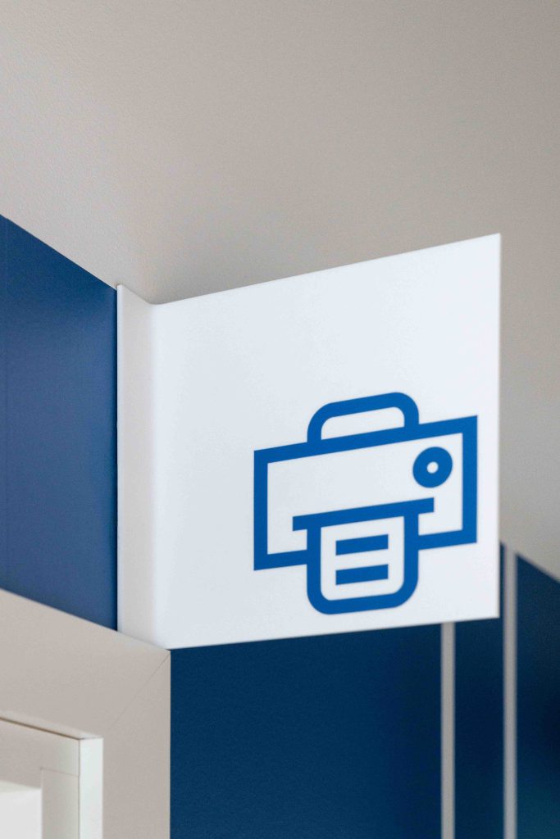
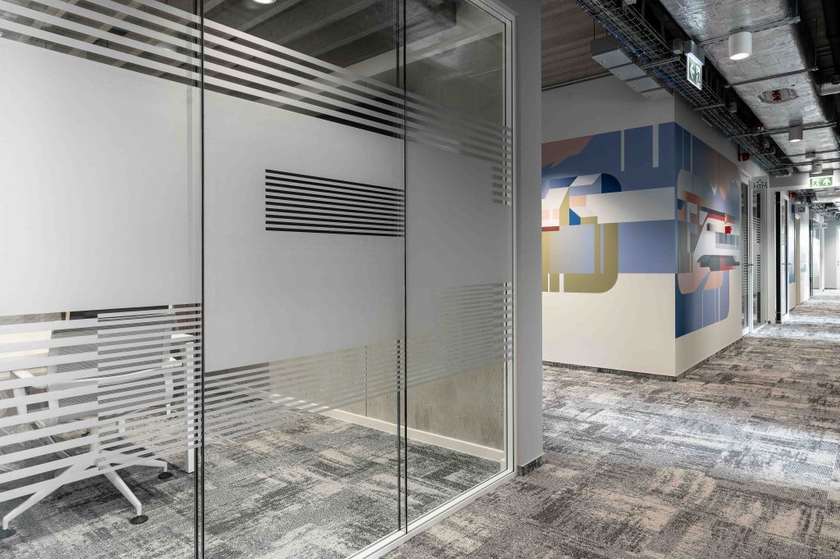
© Fotomohito


