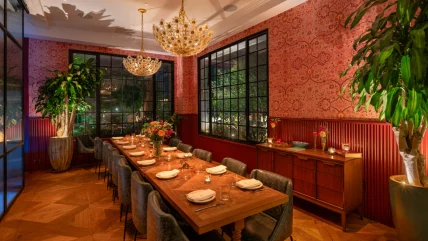
PROJECT INFO
Area: 5,000ft2 interior / 850ft2 exterior
Client: Brian Robinson
Architect: Design Build Group LA
Opening date: October 2023
Studio UNLTD has designed Pleasure Med, a West Hollywood cannabis complex on Santa Monica Boulevard, that offers a luxurious experience across three areas: retail, a consumption lounge, and an outdoor bar/restaurant.
The retail and lounge draw inspiration from the ‘faded glory’ of Havana, Cuba, blending aged textures with tropical luxury. The retail area evokes an old Havana apothecary with full-height wood shelving, glass cabinets, and detailed displays. Medium oak millwork with an aged finish is set against a diagonal checkerboard of tumbled black and white marble. A two-tiered, beaded chandelier is the focal point of the coffered ceiling. Fluted glass panels on the retail sections provide privacy from the stairs while allowing natural light from a central skylight.
A glass stairwell leads to the second-floor lounge, designed to feel like a sprawling colonial residence with hidden rooms and a central courtyard offering views of the Hollywood Hills. The courtyard features a marble-topped bar with copper accents, situated beneath a large, retractable skylight and flanked by six semicircular booths in warm walnut with caning and rust-coloured upholstery. Glass orb pendants hang at varying heights among tropical plants, creating an intimate and delightful ambiance. Separate wings house a private dining room and a ‘sala’ intended for conversation and relaxation, both enclosed by floor-to-ceiling decorative steel and obscured glass systems.
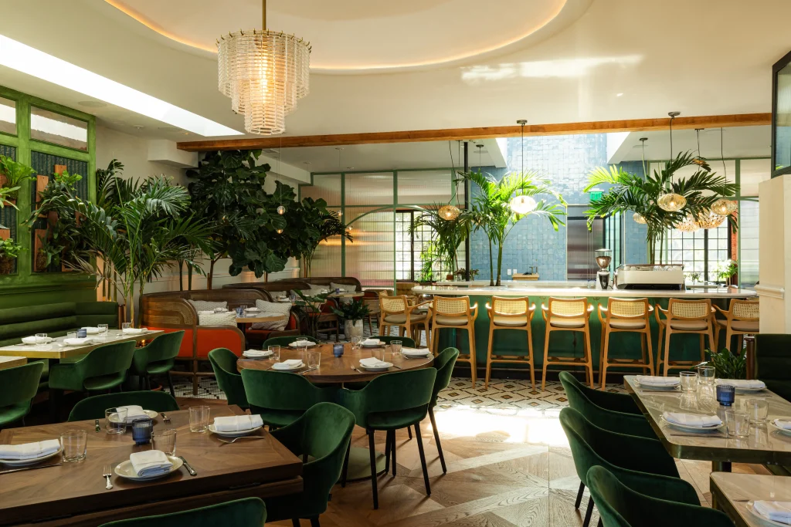
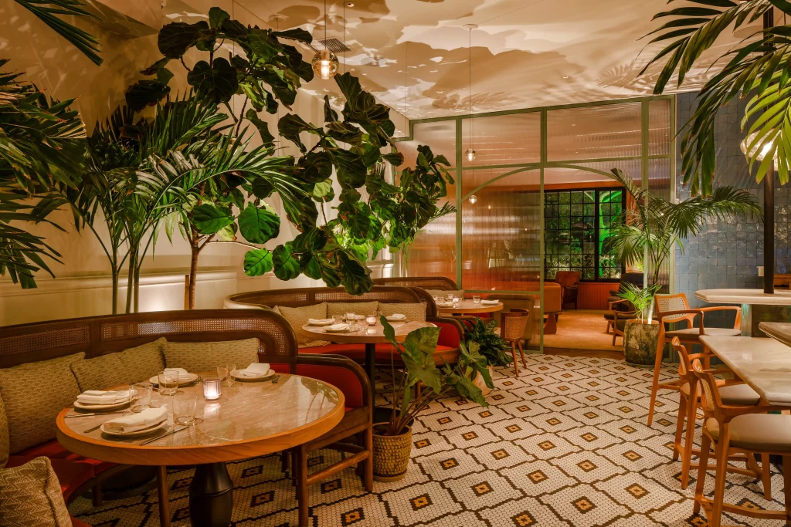
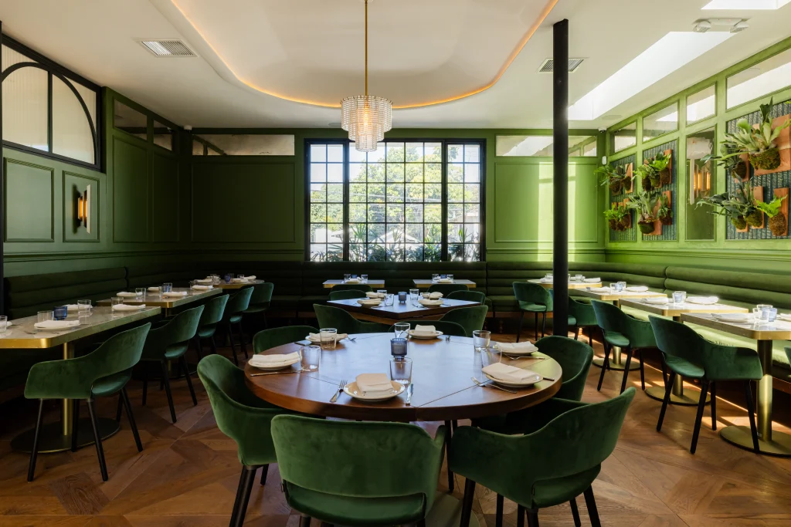
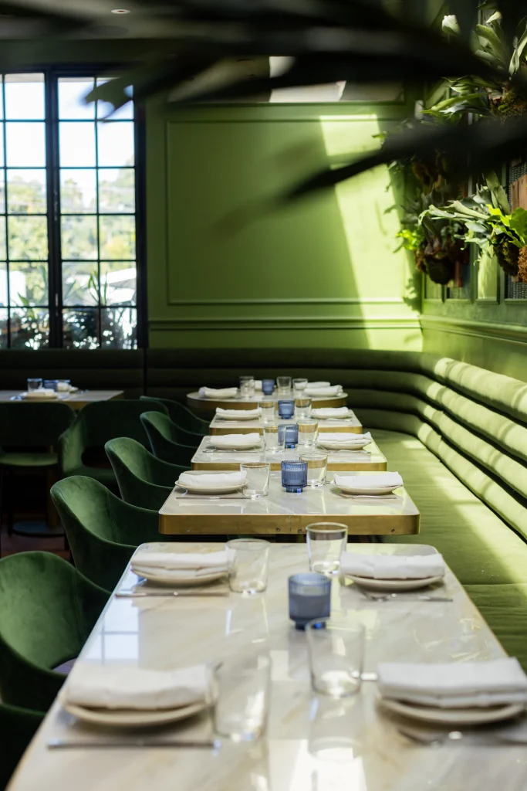
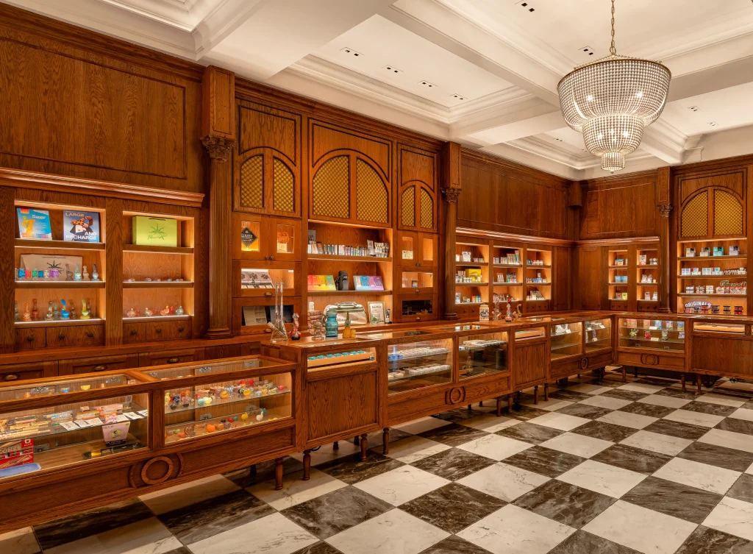
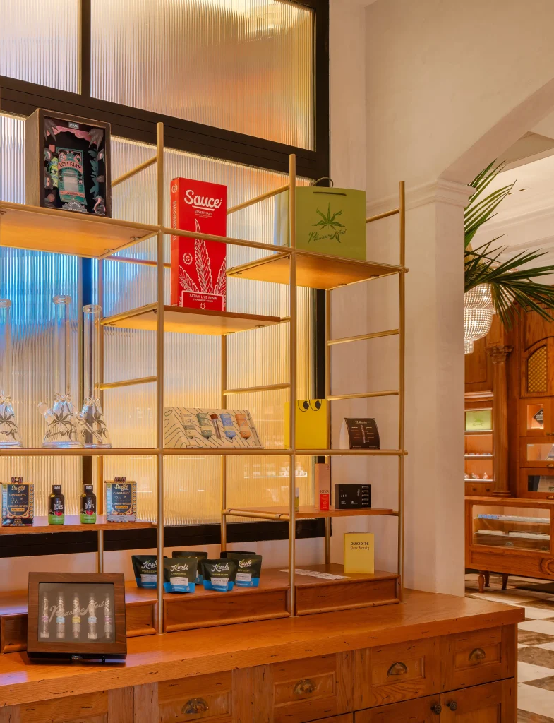
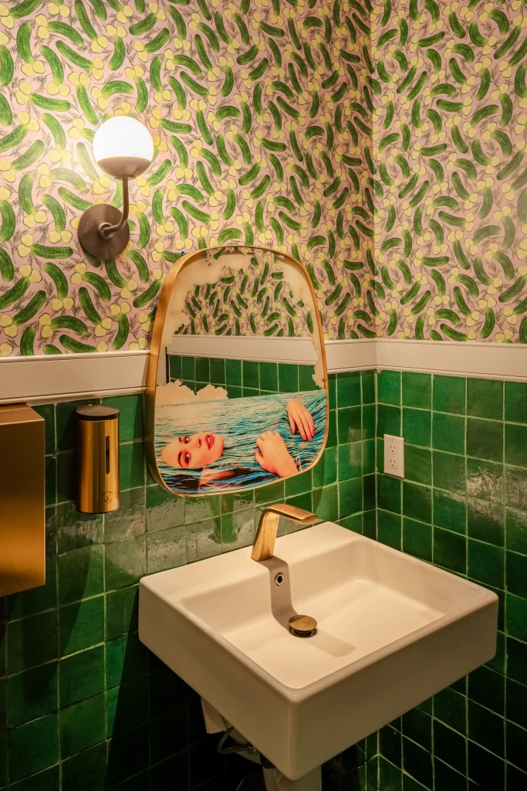
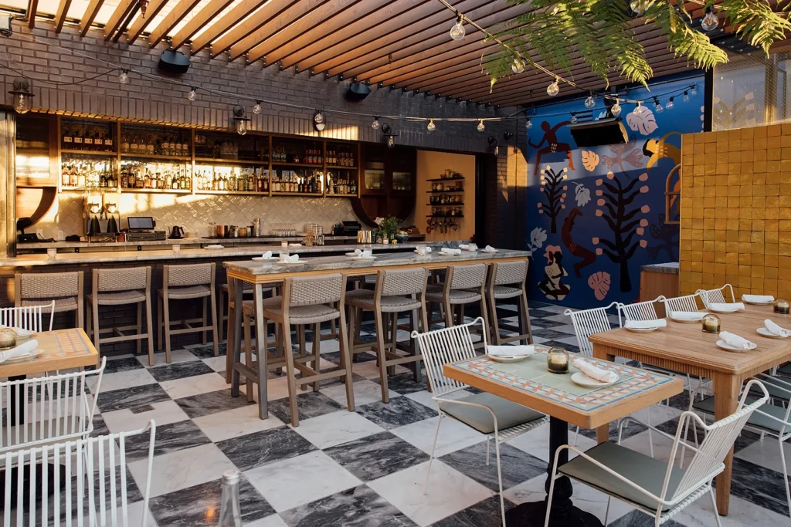
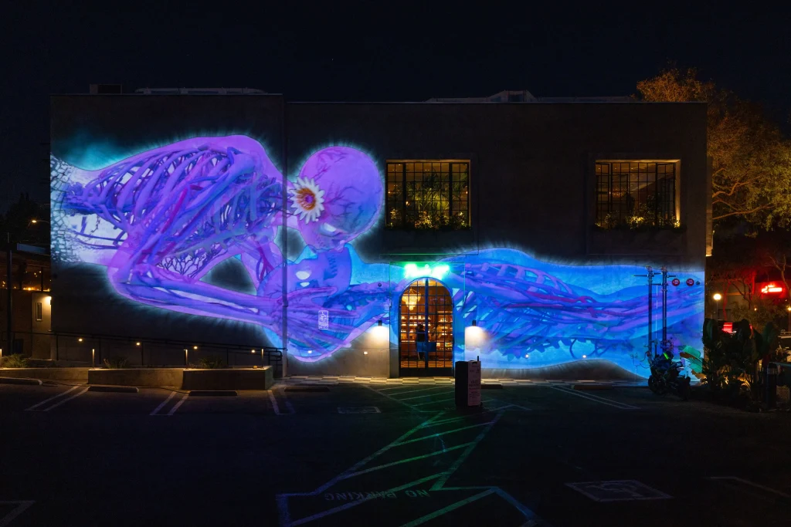
The private dining room accommodates 16 guests at inlaid walnut tables with rich green leather chairs. Above, elaborate cut-glass chandeliers with a floral motif contrast with ornate pink and deep scarlet wallpaper. The main lounge is the building’s most intimate and sophisticated space, a verdant oasis with rich parquet floors, brass-banded marble tabletops, and walls lined with a plush, emerald banquette featuring channel tufting and turned walnut legs. Geometric sconces in a metallic gold finish, mirrors, painted moulding, and staghorn ferns decorate the walls.
Located between the kitchen and the main building, the bar/restaurant includes a small outdoor seating area shaded by a light-filtering trellis. The relaxed, plant-filled outdoor spaces feature white oak furniture paired with cement tabletops displaying a mint-based tropical design.
Polished stone surfaces adorn the bar and high tables.





