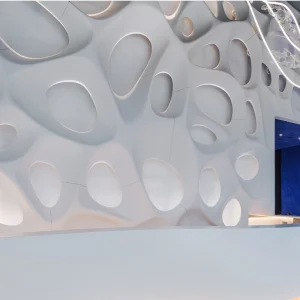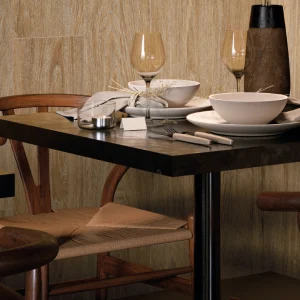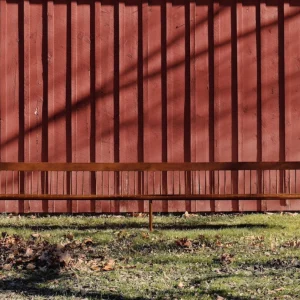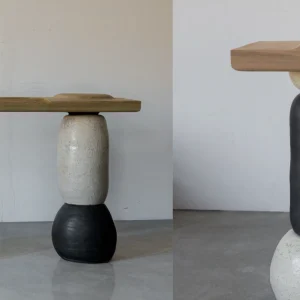The refurbishment of the nine-storey tower at King’s Lynn campus has been designed by Pick Everard, with a purpose of making the tower a new social hub of the campus. The project involves replacement of all the windows and re-cladding the building’s exterior to improve the thermal performance and reduce solar heat gains.
The company will also build a 330 square metre extension to the ground floor to house new restaurant and social facilities for students. The internal works will include complete new floor layouts as well as new heating, lighting and elevator systems.
The renovated building will have floor to ceiling glazing, which will add transparency to the campus. The upper stories of the Tower will be overcladded that will modernise the original horizontality created by the ribbon windows. The render treatment will provide a monolithic finish featuring punched window openings. Internally, the building will receive new floor layouts as well as new heating, lighting and elevator systems.
Work on the scheme is scheduled for a wrap-up by mid-2013.





