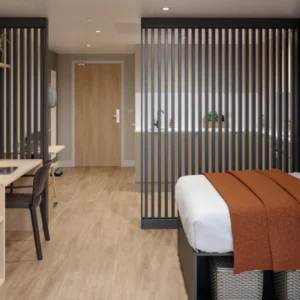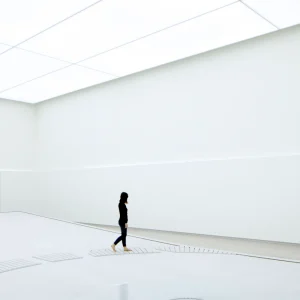Designed to cater to the needs of the modern home buyers, the Naples single-family model features four bedrooms with a loft and 2.5 baths. It also features an optional fifth bedroom for more living space.
The residential scheme features an entrance foyer, which leads to the formal living room and dining room. Just beyond, a large gourmet kitchen includes a pantry and gourmet island. It features a dinette adjacent to the kitchen.
Featuring an open layout flowing from the kitchen to the expansive family room, the Naples single-family model features a convenient powder room and coat closet in the hallway, and access to the three-car garage is available through the mud room.
The upstairs feature four spacious bedrooms and a loft area. The owner’s suite is 23 feet long and features two walk-in closets and a spa-like ensuite bath. The home office, the main level living room may be converted into a double-door study.
Like all new Ryan homes, the Naples homes are Energy Star certified, yielding monthly utility bills up to 30% lower than standard homes.





