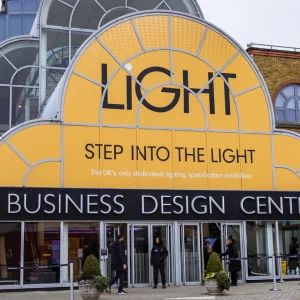The project will be located on the site of former Newman House office block in Horley, which occupies a central location on the corner of Victoria Road and Russells Crescent.
The scope of the project involves construction of 90 one- and two-bedroom apartments, 1,100 m2 of commercial space and car parking for 89 vehicles.
The building will be six-storeys tall.
The residential units of the development will be built above the commercial space and will have shared courtyard space.
The development will offer 75 homes as shared ownership units through TVHA, while the remaining homes will be available as affordable rental units.
All the homes have been designed to a high standard, and are in proximity to supermarkets and public transport.
The commercial part of the development will comprise one large unit of around 500 m2 and three smaller units of around 200 m2.
The development is due for completion in the first quarter of 2015.
It forms part of the master plan for the regeneration of Horley, which includes 2,600 new homes, better public transport as well as enhanced recreation and leisure facilities.





