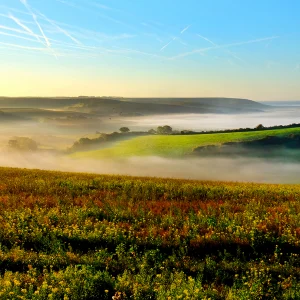The project has been designed by architecture firm Skidmore, Owings & Merrill. The building is a Class-A office tower encompassing 42 floors with its outdoor plaza situated in San Francisco’s Financial District.
Work will include upgrades to the main lobby and entries, common areas, retail buildings, outdoor plaza and streetscape in the facility. All these areas will abide by LEED sustainability norms.
The lobby will be equipped with larger window panes to optimise passage of natural light. The existing black granite surfaces will be substituted with domestically sourced limestone.
The building will also make use of sustainably harvested woods and brushed stainless steel on columns and door frames for its entrances and canopies at the lobby doors as part of the overhaul work.
Other features of the facelift include installation of LED lighting fixtures to reduce energy consumption. In addition, there will be more lighting along the canopies and for glass incased air duct columns as part of the makeover. The project is due for completion by the first quarter of 2012.





