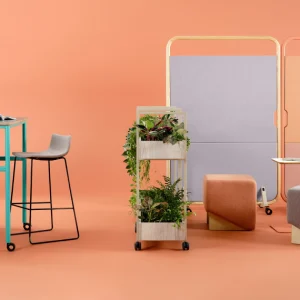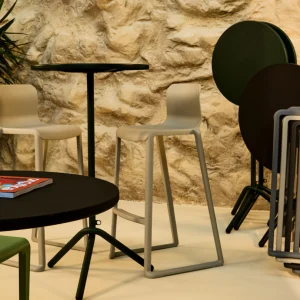Spanning 4,500 square feet, the elongated hybrid house in Oregon combines the efficiencies of prefab construction with high design. The house overlooks a large pond and offers panoramic views of butte, Smith Rock and distant mountains.
The home design evolved as a long envelope with a roof that mirrored the form of the nearby butte. One entire side of the house is clad in translucent acrylic panels that provide clear views and ventilation.
The other side of the house features a skin of overlapping recycled rusted metal panels that echoes the geology and colouration of the butte. Other green building features include bamboo flooring and cabinets, stained concrete floors and energy-efficient radiant heat on the first floor.





