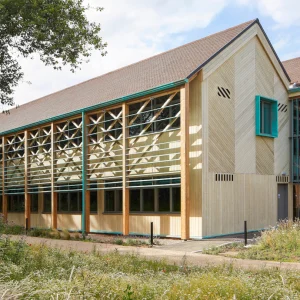Located in the heart of the city, the design of the hotel is inspired from the past, present and future of Shanghai, and blends a balance of new and traditional architecture.
The 508-room hotel is situated at the centre of the new 450,000 m2, mixed-use Jing An Kerry Centre.
All Shangri-La hotels are famous for their elegant chandeliers. The Shanghai property has re-envisioned the chandelier effect in a dramatic manner with four million pieces of crystals used as architectural elements.
The thick canopy of lighted crystal rods covers the porte cochere and the crystal drapery which anchors the double-height reception area and Lobby Lounge.
Crystals are also incorporated as sculptures with a floating crystal lace hovering over the Event Centre’s driveway.
The 1,743 m2 Jing An Grand Ballroom at level five, said to be the largest in West Shanghai, features a 10m-high ceiling adorned with glittering glass rods, crystal panels and more floating crystal clouds.
Various art pieces adorn the property throughout, including a 5.9 by 2.9m oil painting by Shanghai artist Zeng Fanzhi and the Yu Garden-inspired art piece by artist Zhou Chunya in the lobby.
Besides these, 207 pieces of work by 50 artists, representing 12 countries across four continents, are scattered throughout. Paying homage to the Chinese culture, the collection includes sculptures, paintings, works on paper, photography, textile art and decorative objects.
The hotel floors feature hand-tufted silk carpets, resembling the paintings, while the public areas and hallways are adorned with paintings inspired by Chinese water colours, lotus, auspicious fish, and colourful blooms.
The hotel’s four contemporary bars and restaurants are decorated with golden yellow, orange, green and blue-coloured furnishing, art work and accessories.
The 1515 West, Chophouse & Bar, is adorned with artefacts from the old Shanghai movies era with a classic New York steakhouse interior decor.
The two-level Cafe LIANG & mezzanine features a colour palette of pistachio, orange and brown with a stylish spiral staircase connecting the all-day dining cafe to the mezzanine level.
Across the complex’s piazza is a two-level restaurant with a roof-top wine bar. A still unopened modern Mediterranean restaurant with glass-roof building is clad in bamboo, designed by Shigeru Ban.
The top 29 floors of the 60-storey tower are occupied by grand premier rooms and suites.
The guestrooms feature heated marble floors, satin glass, bevelled mirrors, separate bathtubs, and stand-alone showers with mosaic tiles. All the suites and guestrooms have access to the Horizon Club Lounge, situated on the 55th floor.





