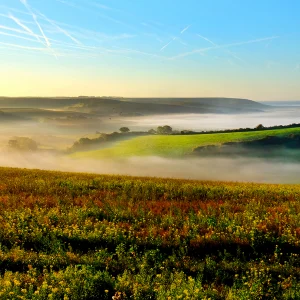Designed by Voith & Mactavish Architects LLP, the Sipprelle Field House is a 52,000 square feet athletic facility that accommodates 10 squash courts, a 5,000 square feet weight and fitness area, a 20,000 square feet field house, an exhibition basketball court, wrestling room, and a multipurpose yoga studio. Other facilities at the Sipprelle Field House consist of locker rooms, laundry, and equipment storage room.
The building is marked for its unique architecture. It is depressed 15 feet below grade, which enables it to reap the benefits of the earth’s cooling 55 degree temperature. The building also has a smaller perimeter that harmonises with the existing historic buildings on campus. The above ground portion houses an at grade jogging track. The building is also extensively glazed, which in addition to offering views of the surrounding campus, allows sunlight to permeate into the inner spaces.
Construction of the Sipprelle Field House was done using local materials. The exterior windowsills and main entrance facade of the facility was made using Indiana limestone while the frontage boasts local quarried schist and granite columns. The lobby walls are adorned with schist and granite, while slate has been used for interior windowsills, lobby floor and stairs.
The facility gym uses only natural light during the day. About 83% of the lighting requirement of the other regularly used spaces, such as offices, are also met by natural light. Almost 99% of all regularly occupied spaces, with an exception of wood floor basketball courts, offer panoramic views.
The toilets, sinks, and other fixtures feature water-efficient fixtures that bring about grey water saving of 42%. The building features a host of energy-efficient features, which keeps the monthly utility low. The construction team has also diverted 75% of construction waste from the landfills.





