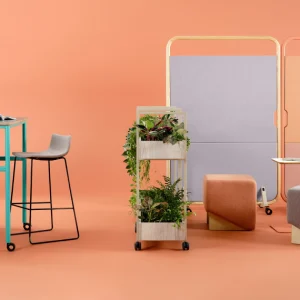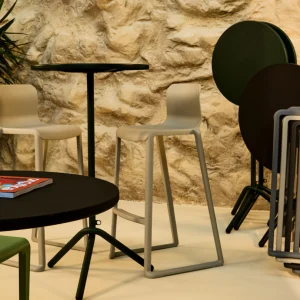The building has been designed by Perkins+Will with Turner Construction Company serving as the general contractor. It spans 51,000 square feet covering three floors. It accommodates City of Tacoma Public Works Environmental Services labs and offices, University of Washington Tacoma researchers and Puget Sound Partnership staff.
The facility imbibes various eco-friendly elements which includes use of natural ventilation and radiant heating and cooling to reap energy cost cuts. It consists of a ground source heat pump featuring 84 geothermal wells installed at a depth of over 250 feet below the esplanade and parking space. The centre also comprises a green roof spanning overall 12,000 square feet. The roof helps absorb rainfall and filters pollutants from the air and stormwater. It also leads to energy savings for heating and cooling by allowing natural insulation. The design of the building leads to a 36% fall in energy usage over standard buildings.
The facility enables 46% less water consumption compared to a traditional building through measures like recycling rainwater collected from the roof and waste water of the lab’s pure water system. The water is later reclaimed in its toilets as well as used for landscaping. The property incorporates a rain garden featuring native plants in the middle of the parking lot. It helps collect and filter stormwater runoff. The parking area of the facility is built with pervious pavers which helps pass rainwater through the parking lot and filter into the soil.The property features a water-efficient landscaping comprising native and adapted plants.
The centre has made use of low-VOC adhesives, sealants, paints, coatings, carpet and wood, along with reclaimed materials throughout. The carpeting adorning the building sports 34% pre-consumer recycled material, siding contains 65% pre-consumer recycled material, and structural steel comprises 80% post-consumer recycled material.
The facility has also utilised granite curbs recovered during street improvement projects as benches along the esplanade, as well as remilled timbers salvaged from the old Tacoma Municipal Dock in the lobby and conference rooms. Use of sustainably produced lumber in over 50% of the building’s wood-based products and materials, and reclaiming over 99% of its construction debris add to its sustainability.





