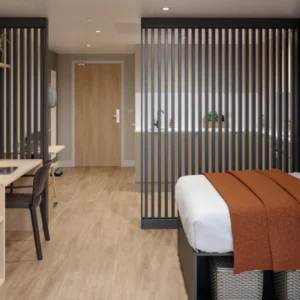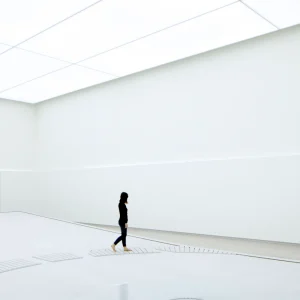The building has been designed by Kasian Architecture Interior Design and Planning Limited and developed by CANA Construction. It spans 265,000 square feet while encompassing six floors. Among the various features of the facility are a spacious Learning Commons featuring café, workrooms, film and audio rooms, digital editing and recording suites, multimedia labs, quiet study zone, as well as seminar and consultation area.
The building features a host of collaborative work-areas for students. Its ground, second and third levels house the Learning Commons and cafe space. Bulk of the book collection of the library has been accommodated in its upper stories.
The library consists of modular/movable walls which create enclosed area simply by touching a button whereas some of its walls also serve as white boards. All the public seats in the facility possess outlets for connectivity to electrical devices. It also offers Wi-Fi and cellular access access throughout.
Another feature installed in the building is a technology sandbox space which enables students to make their own systems. The library is fitted with temperature and humidity control units and abides by several LEED Gold norms.
The project received funding of $150.5 million from the Alberta Government, $27 million fron the Government of Canada, $3.2 million from the City of Calgary’s Calgary Arts Development Agency, and $25 million from Albertans Don and Ruth Taylor.





