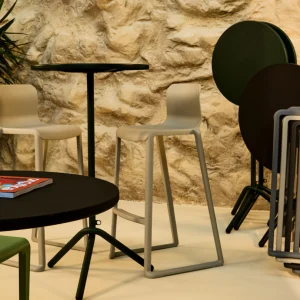Designed, equipped and staffed exclusively for children, the 515,000 square feet Texas Children’s Hospital West Campus is a part of the hospital’s $1.5 billion expansion, Vision 2010.
Texas Children’s Hospital West Campus features 24/7 pediatric emergency room, two operating rooms, 48 intermediate and acute-care patient beds, advanced imaging services including MRI and CT scans, a neurophysiology sleep lab, a pathology lab and a full-scale pharmacy.
The campus also features an attached outpatient clinic building, which opened in December 2010. It offers 15 pediatric subspecialty practices ranging from physical/occupational and speech therapy to cardiology and oncology. A Texas Children’s Pediatric Associates primary care practice is also featured.
The new hospital incorporates evidence-based design principles throughout. Patient rooms feature abundant natural light with panoramic views of water and nature to help faster healing. Aquarium-enveloped waiting rooms are featured along with fold-out day beds for family members who stay overnight. A warm wood-toned non-denominational chapel is also featured with towering stripes of colourful circle-punctuated glass.
The hospital includes colourful child life play areas on every inpatient floor, children’s artwork, examination rooms that accommodate multiple family members, and an operation simulation room that helps to reduce anxiety by enabling children to explore an upcoming procedure. On-site playgrounds and a reading room also make the hospital comfortable for patients and visitors alike. The CTC scan station also features images of tropical fauna projected on its surface in an effort to calm and entertain children during a potentially stressful procedure.
The West Campus has been built by Tellepsen Builders.





