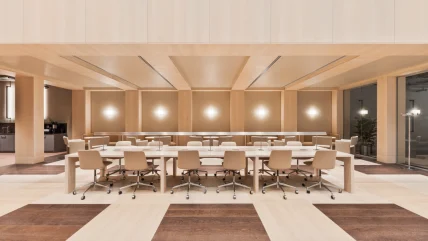
Universal Design Studio, in collaboration with Fora and the King’s Cross Estate, has completed the interiors for The Jellicoe, a new workspace in King’s Cross, London. The development spans 137,000ft2 and features a design concept termed ‘Worlds within a World’, aimed at accommodating a variety of users and fostering creative environments.
The design process prioritised sustainability, which was a key focus in material selection, with natural lino used for flooring and ash timber for most of the joinery. Secondary finishes on walls were avoided too, while innovative finishes include eelgrass and organoid lavender. Paul Gulati, director of Universal Design Studio, said: ‘We have experimented with strongly contrasting materials and forms in order to reinforce the difference between each world.’
Universal Design Studio has created bespoke elements that can be reconfigured and dismantled for new purposes. An example of this can be found on the ground floor coworking space. Here, Universal Design Studio has introduced a large-scale grid in the ceiling that can help support different activities. For the most part, this space operates as a food and beverage offer with cafe and coworking-style furniture. With the use of flexible curtains, projection screens and moveable furniture, the space can also be reconfigured to host events with the overhead raft working to support artwork or installations.
Becky White, associate design director at Universal Design Studio, stated: ‘People are expecting more from their work environment and end-users need more of a diverse offering from their workspaces. Universal Design Studio has drawn upon the best qualities of spaces found beyond the “typical” office and The Jellicoe delivers this diversity through the creation of a “Worlds within a World” concept. Each of the 12 floors represents a different world that supports key human needs such as well-being, social interaction alongside focused areas and private spaces that shift tonally to support diversity.’
The design includes a meditation room on Level 2, featuring timber cladding and lavender-scented wall linings. An indoor garden on the same floor uses clay brick tiles and a clay and mineral application, creating a space for relaxation and social interaction.
Fidel Saenz de Ormijana, senior design manager at Fora, remarked: ‘Marking our largest and most innovative workspace to date, the design brief for The Jellicoe was both challenging and ambitious.’
The base building was commissioned by Related Argent, with architectural design by Piercy&Company.





