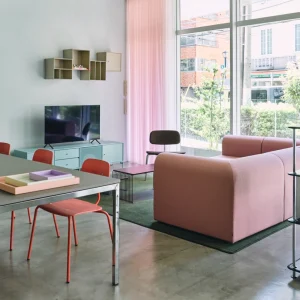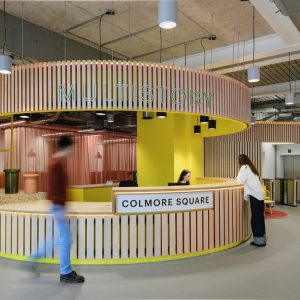Abbey Gardens, formerly a 1980s commercial office building situated in the heart of Reading, was in need of major refurbishment to bring the interior up to standard. The project was overseen by Vinci Construction with ESA Architects and aimed at creating a modern, stylish office space fit for the 21st century.
Washroom installed various bespoke, durable and stylish products for the project. The company designed and installed high specification washrooms on all eight floors of the building, each incorporating the same design elements and mirroring other common areas of the building.
For the vanity units, Washroom installed its integrated duct panelling system, which allows for easy cleaning and access for repairs and maintenance. Specified in vibrant lime green, the system ties in seamlessly with the overall design. Striking Alto cubicles, with bespoke flush doors and frontage, were specified with stylish walnut horizontal veneers, which, together with the lime green panelling, create a lasting first impression.
The washrooms were fitted out with solid surface slightly sloped Corian troughs, manufactured in complete four metre lengths in order to create the consistent, smooth finish required. Once on site, Washroom worked with other contractors and coordinated the use of exterior heavy lifting equipment to enable the Corian troughs to be lifted effortlessly into place ready for installation in one piece.
The high specification staff shower area, which was installed by Washroom in the basement at Abbey Gardens, provides an additional benefit to tenants. The shower area, which comprises of ultra-durable, Marcato cubicles and full length Forza lockers, was specified in the same striking green colour to complement the rest of the building.
As a key aspect of the design was to ensure continuity across all floors, it was vital that all washrooms had the same style, although the ground floor washrooms occupied a much smaller space. The team created a unisex washroom solution, with each cubicle a self-contained unit, with sink and hand drying facilities, ensuring the design theme was maintained and all available space maximised.





